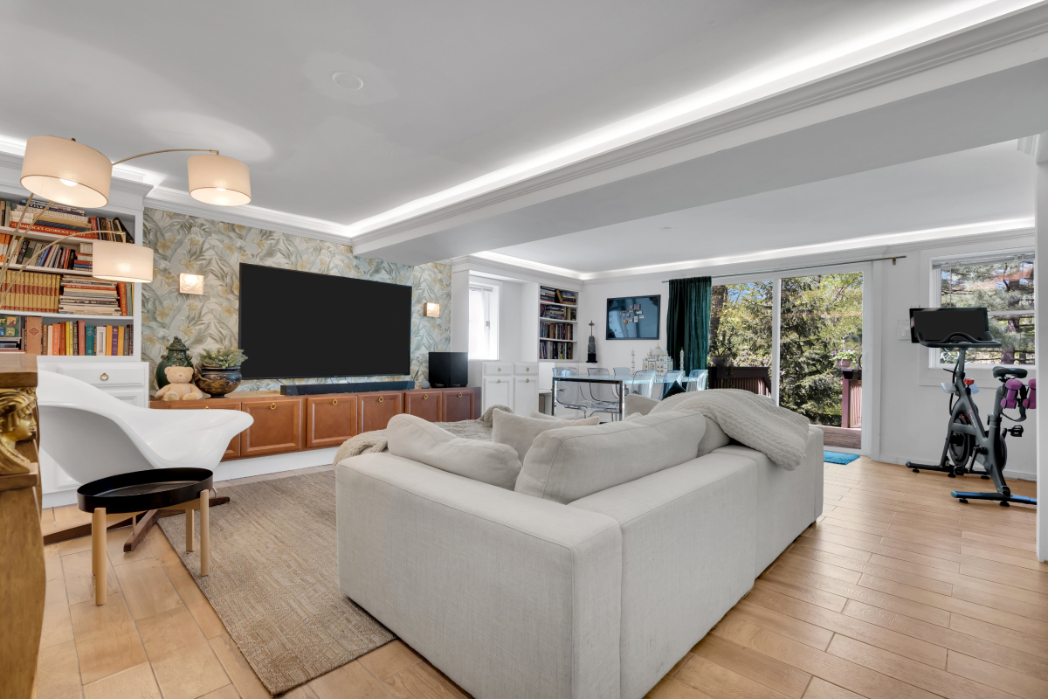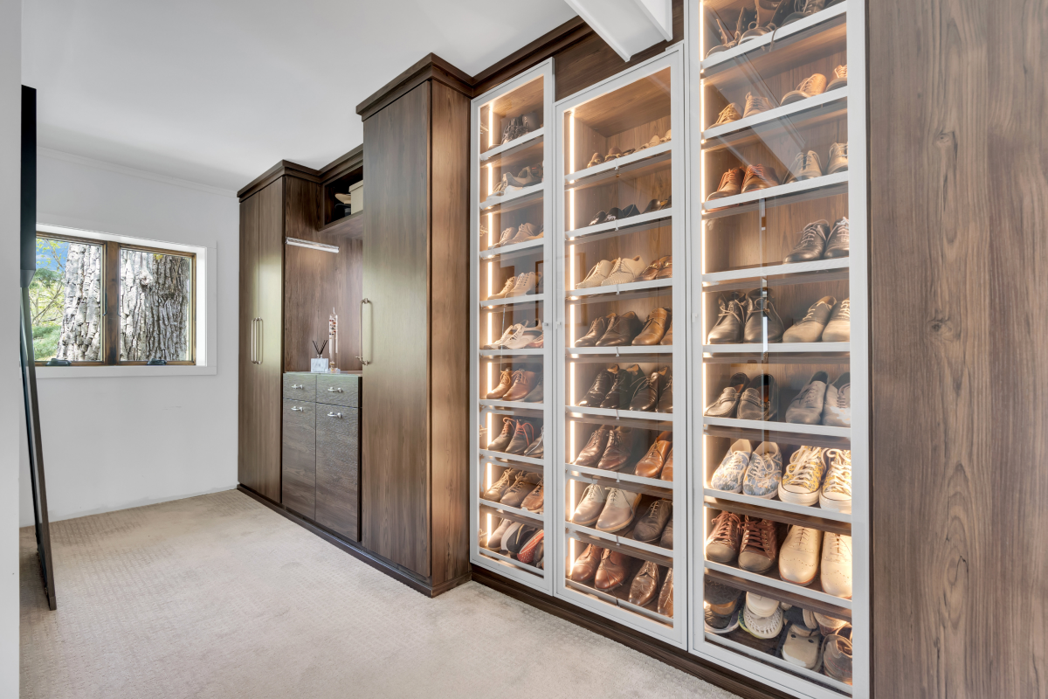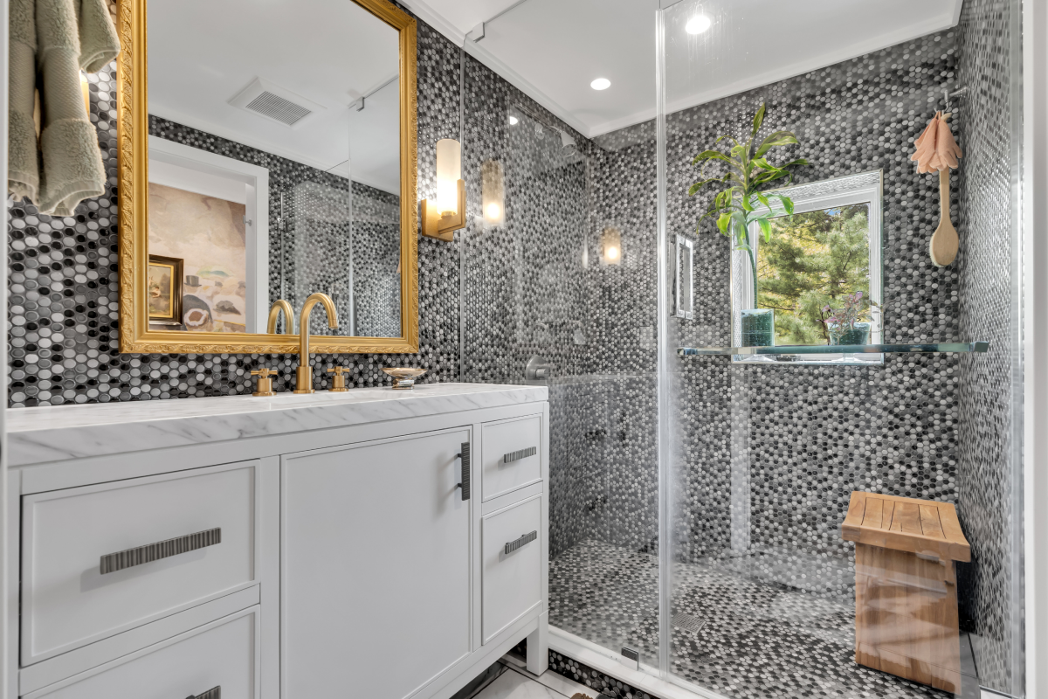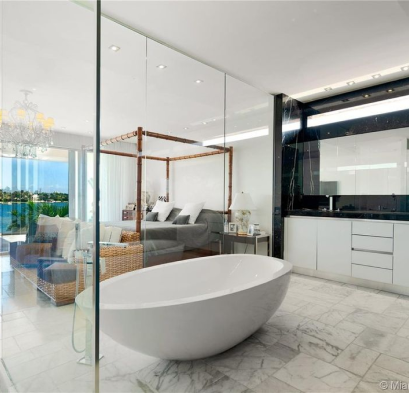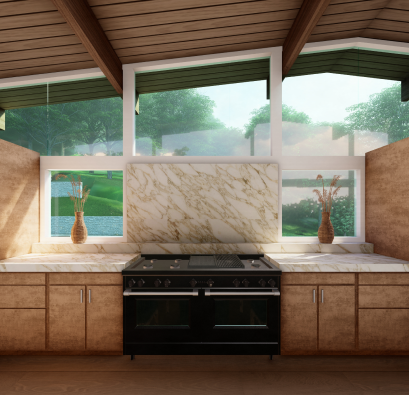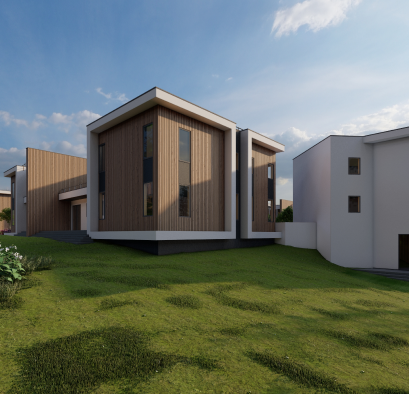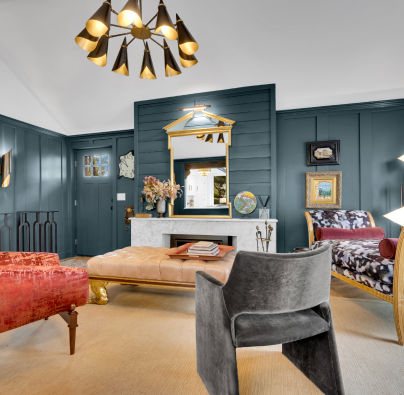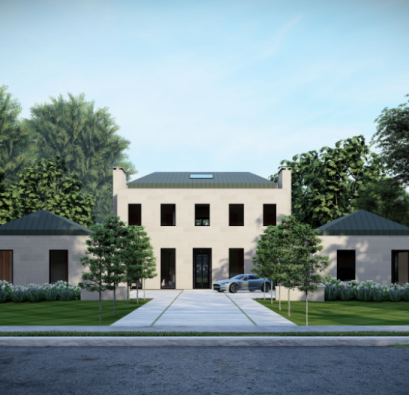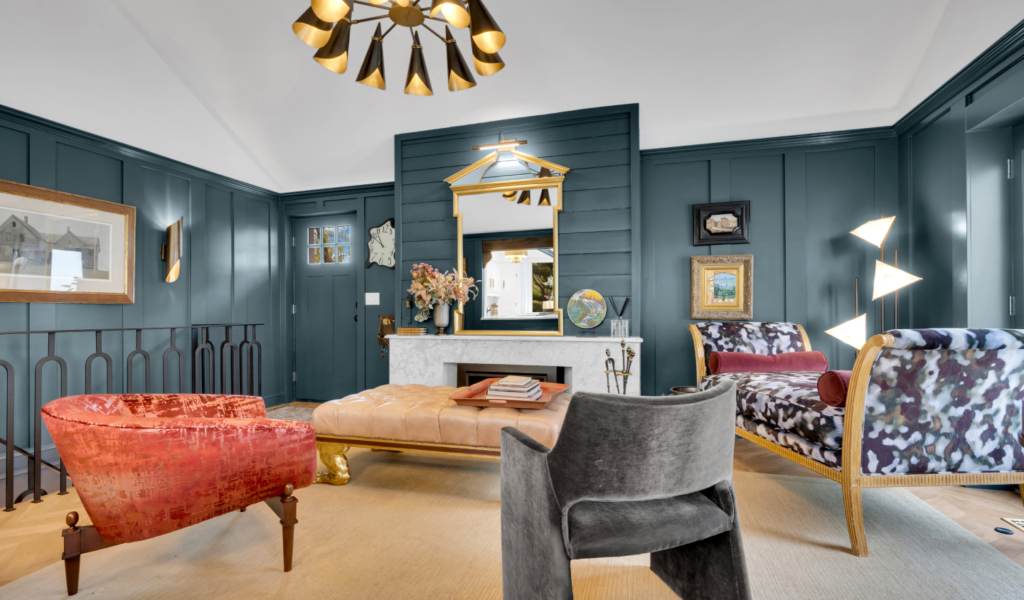
THE CHALLENGE
Studio Raiffe was approached by a client seeking to transform their entire home into a unique, eclectic living space. The client’s brief requested a design that would create warm, private spaces throughout the house, blending a masculine yet quirky aesthetic. They desired a sophisticated backdrop to complement the interior, ensuring the home exuded both charm and boldness, all while feeling personal and intimate.
The challenge was to incorporate the client’s vision of warmth and privacy with a touch of eccentricity, all within the constraints of an existing suburban property.
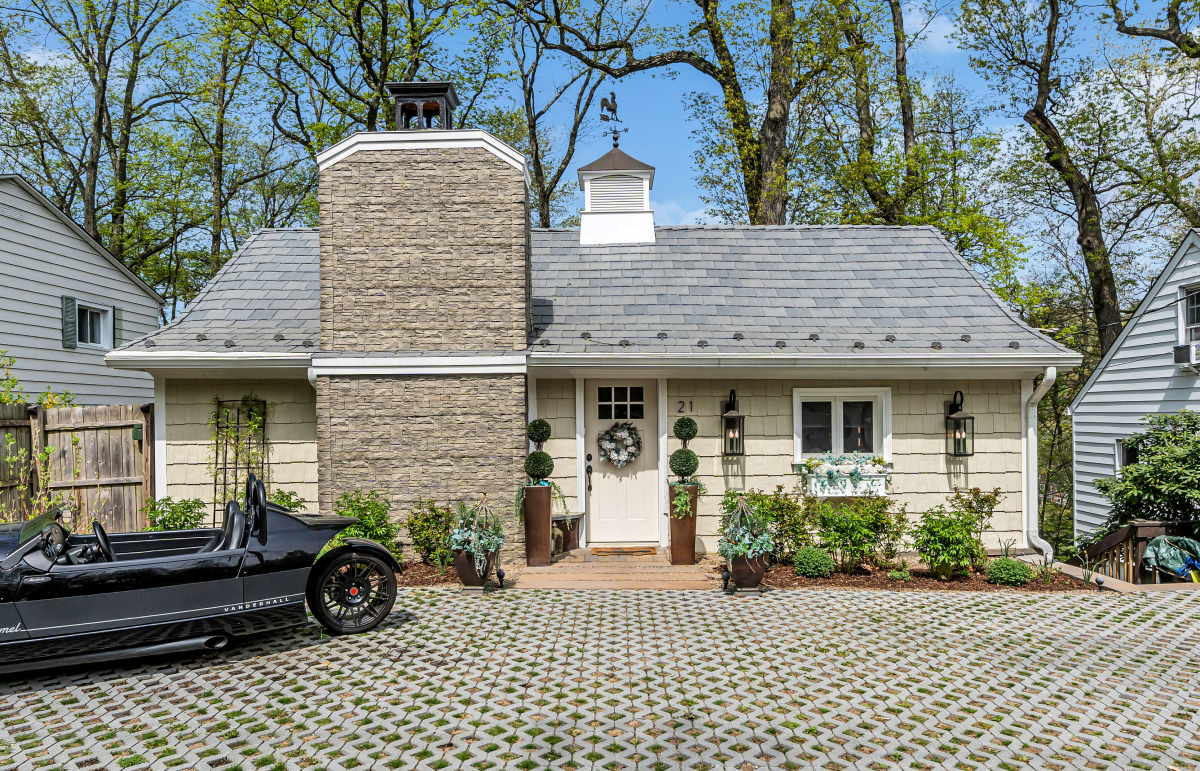
OUR SOLUTION
To achieve the client’s vision, Studio Raiffe approached the renovation with the following key strategies:
Eclectic but Cohesive Design: We curated a blend of styles, materials, and textures, bringing together elements that reflected the client’s taste for eclectic design. Bold colors, such as deep greens and rich woods, were combined with sleek, contemporary furniture and traditional accents. The goal was to balance the masculine aesthetic with playful, quirky touches. This was accomplished through the use of unique lighting fixtures, contrasting materials like brass and velvet, and carefully selected artwork.
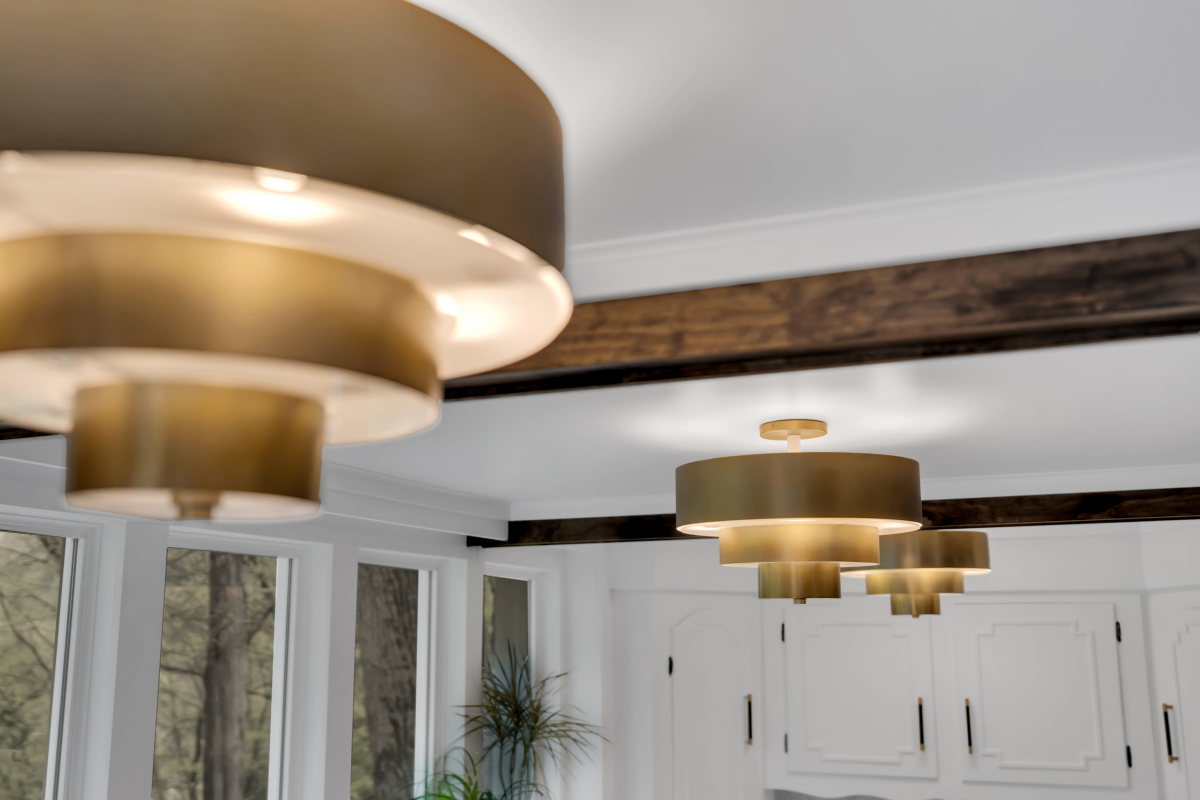
Warm and Private Spaces: Creating warmth was central to our approach. We incorporated cozy textures through plush furnishings, area rugs, and layered lighting, making the living spaces feel intimate yet stylish. For privacy, we utilized natural wood finishes and smart room layouts that allowed for separation between the living spaces and more personal areas, like the study and bedrooms. The use of heavy curtains and dark paneling provided the necessary sense of enclosure without sacrificing the open flow of the design.
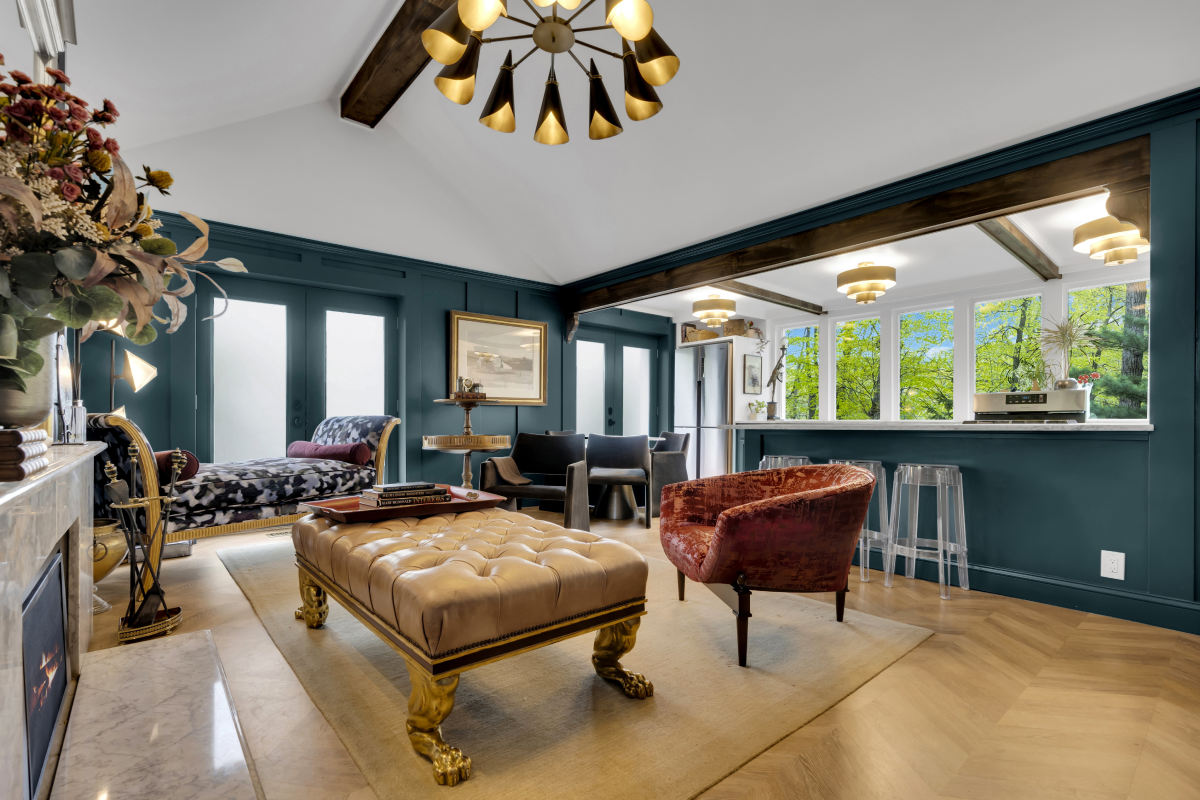
Sophisticated Backdrop: We designed a sophisticated foundation for the interior, employing a palette of muted, masculine tones and natural materials. Rich wooden beams were added to the ceilings to provide both warmth and structure, while marble and metallic accents introduced a refined elegance. This backdrop allowed the quirky details and eclectic furnishings to stand out without overwhelming the overall space.
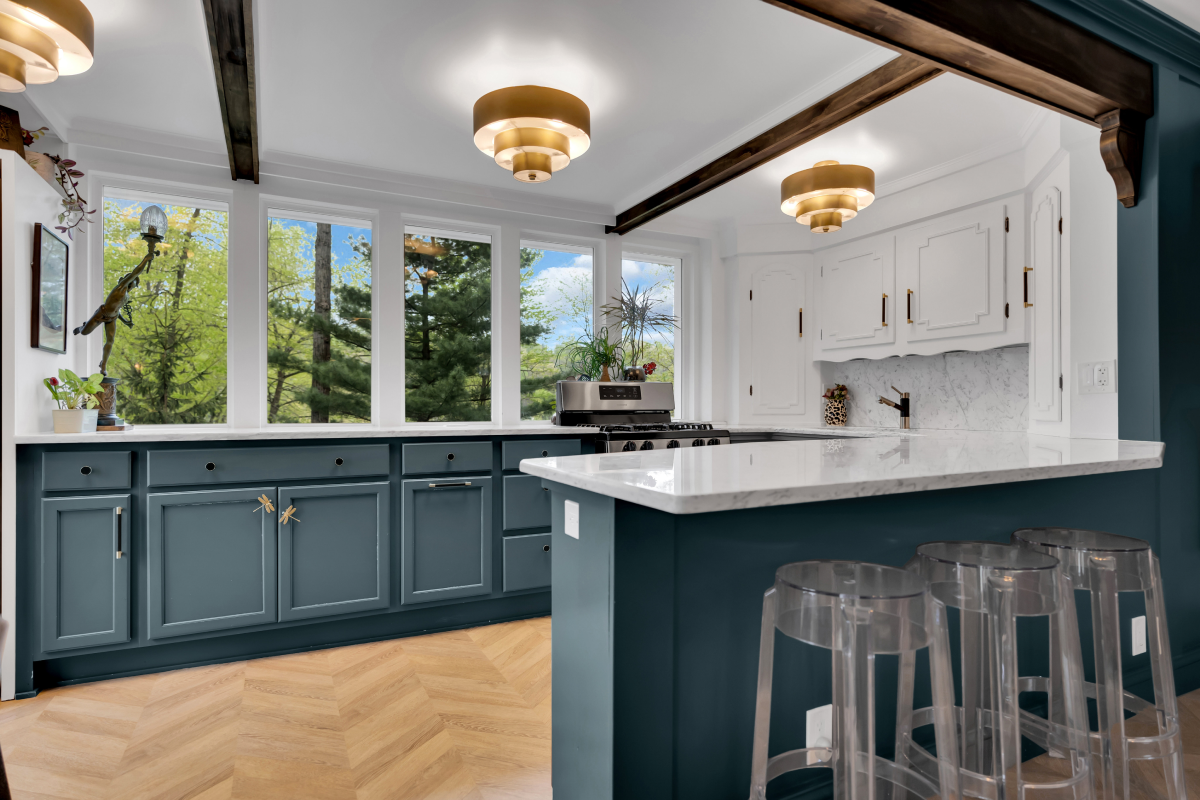
FINAL RESULTS
The renovated home is a striking mix of masculinity and whimsy, with each room offering its own unique character. The exterior of the house now feels like a welcoming retreat, while the interior exudes the eclectic charm the client sought.
The living room features bold dark-green paneling, a plush velvet armchair, and a statement brass chandelier that adds a layer of drama. The use of herringbone wood floors and exposed ceiling beams keeps the room grounded, while quirky decorative accents inject personality. The open-plan kitchen, designed with modern black cabinetry and marble countertops, seamlessly connects to the living spaces, ensuring the eclectic yet cohesive vibe carries through.
The renovation successfully created a warm, inviting, and playful home that perfectly captures the client’s vision. Studio Raiffe’s careful balance of bold design elements, warmth, and privacy resulted in a sophisticated yet quirky retreat, leaving the client delighted with their personalized, one-of-a-kind home.
