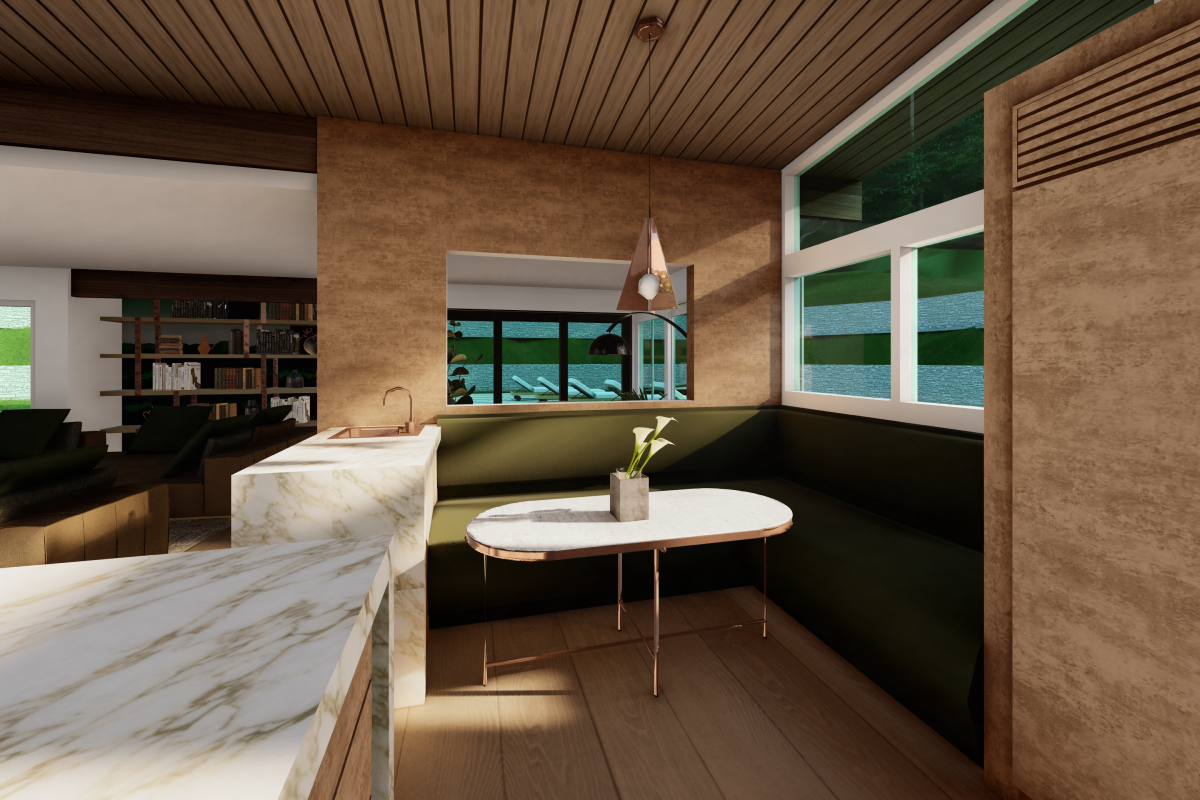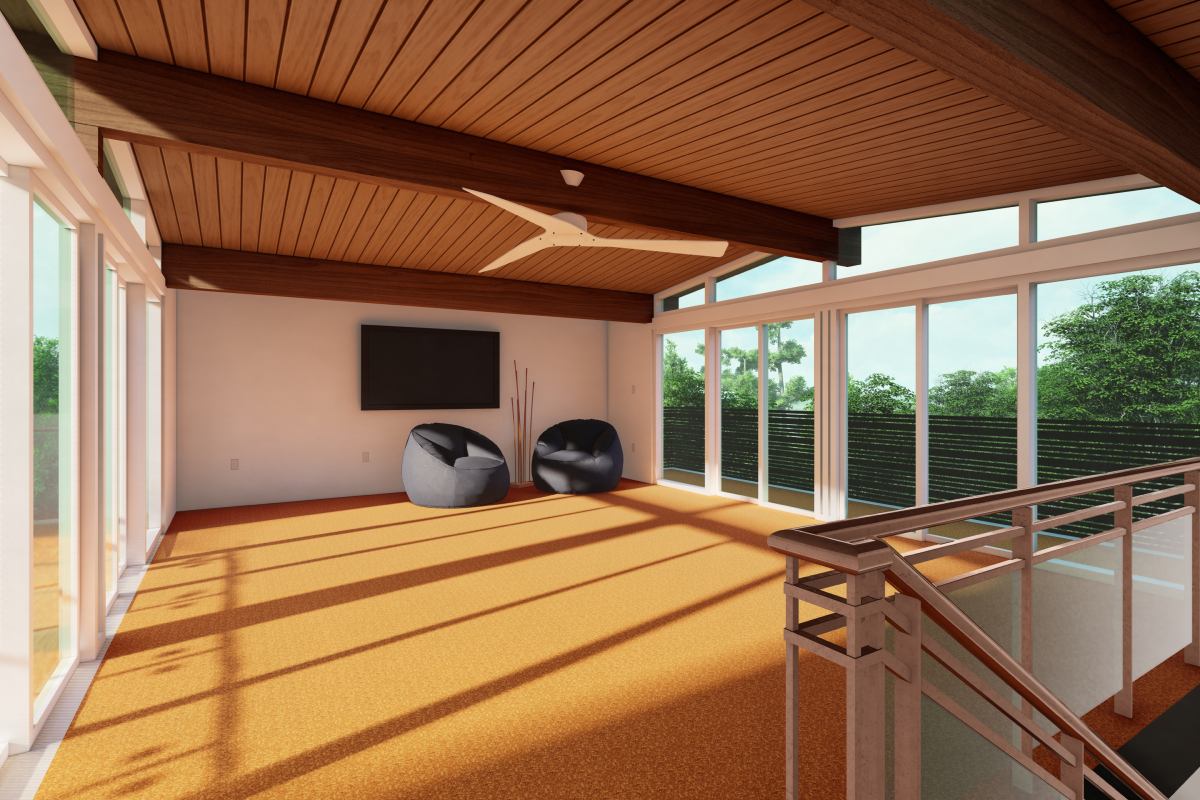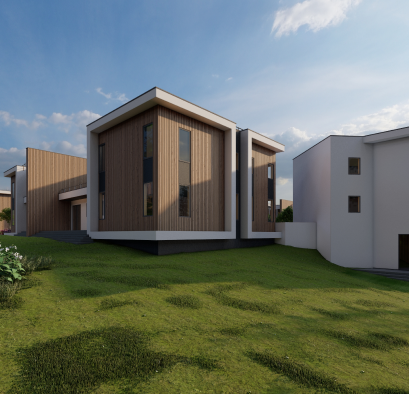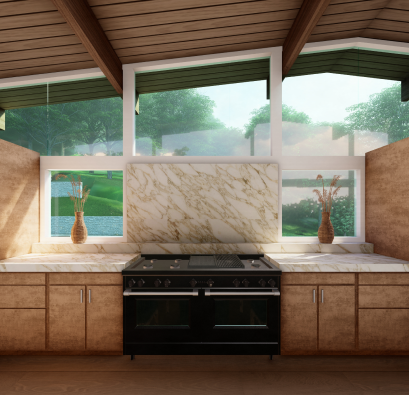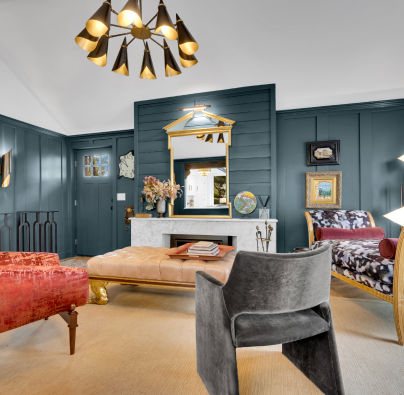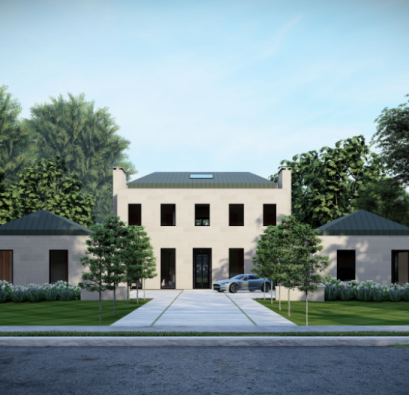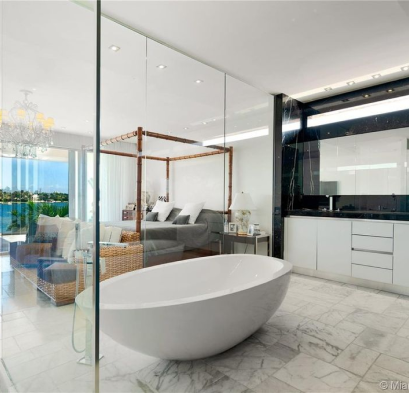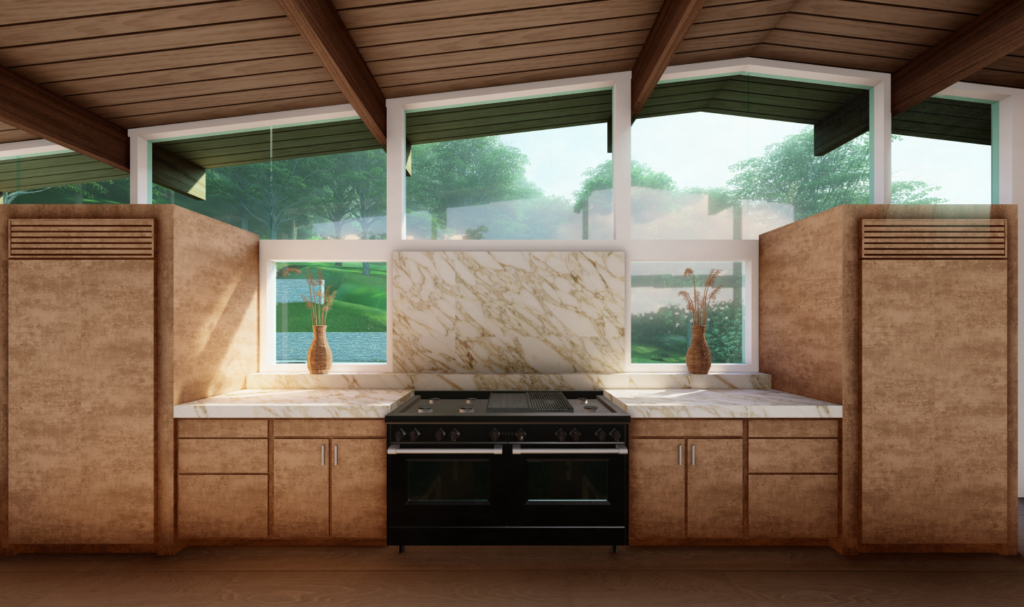
THE CHALLENGE
The client owned a stunning mid-century modern home, an architectural treasure, and approached us for two key design objectives: preserving the home’s iconic mid-century facade and character while adding a modern extension. The challenge lay in maintaining the home’s authentic finishes and overall design integrity while creating new, functional spaces that matched the architectural essence.
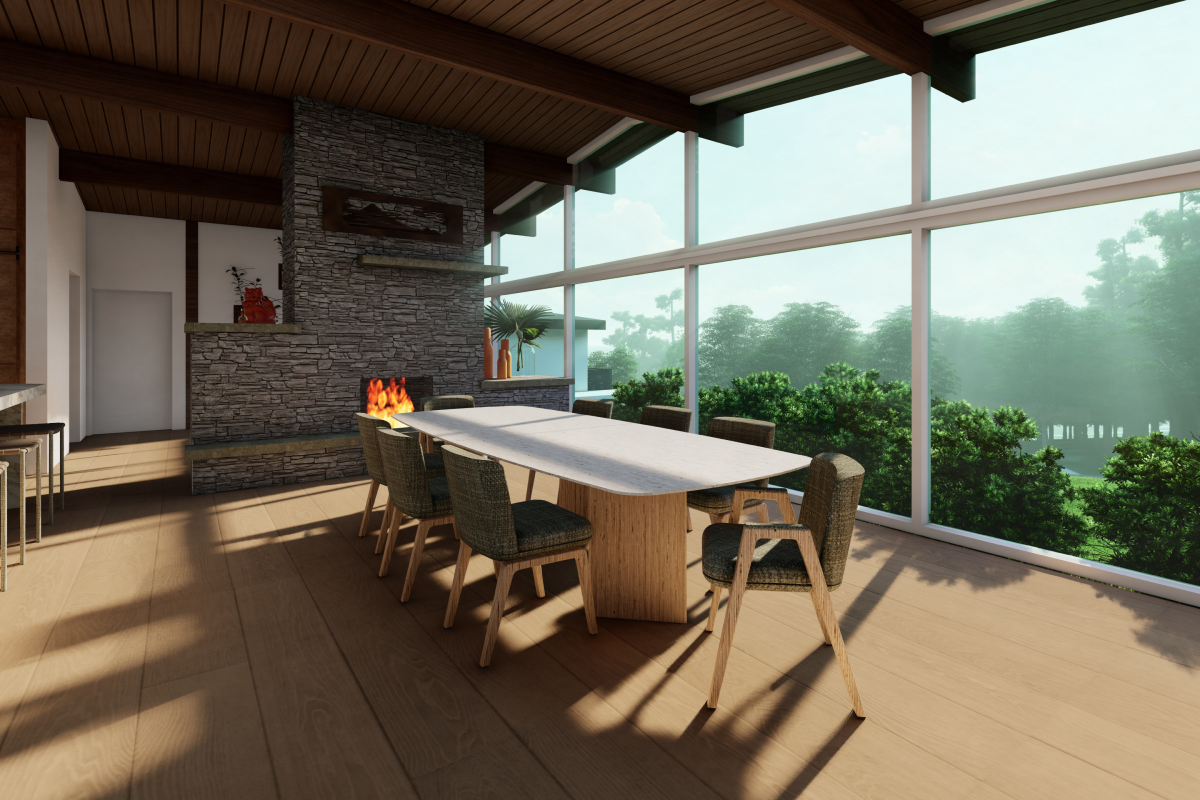
OUR SOLUTION
Studio Raiffe’s approach to this project focused on historic preservation techniques with a subtle but harmonious addition. Our goal was to create a seamless integration between the original home and the new extension, ensuring the design language remained coherent across the structure.
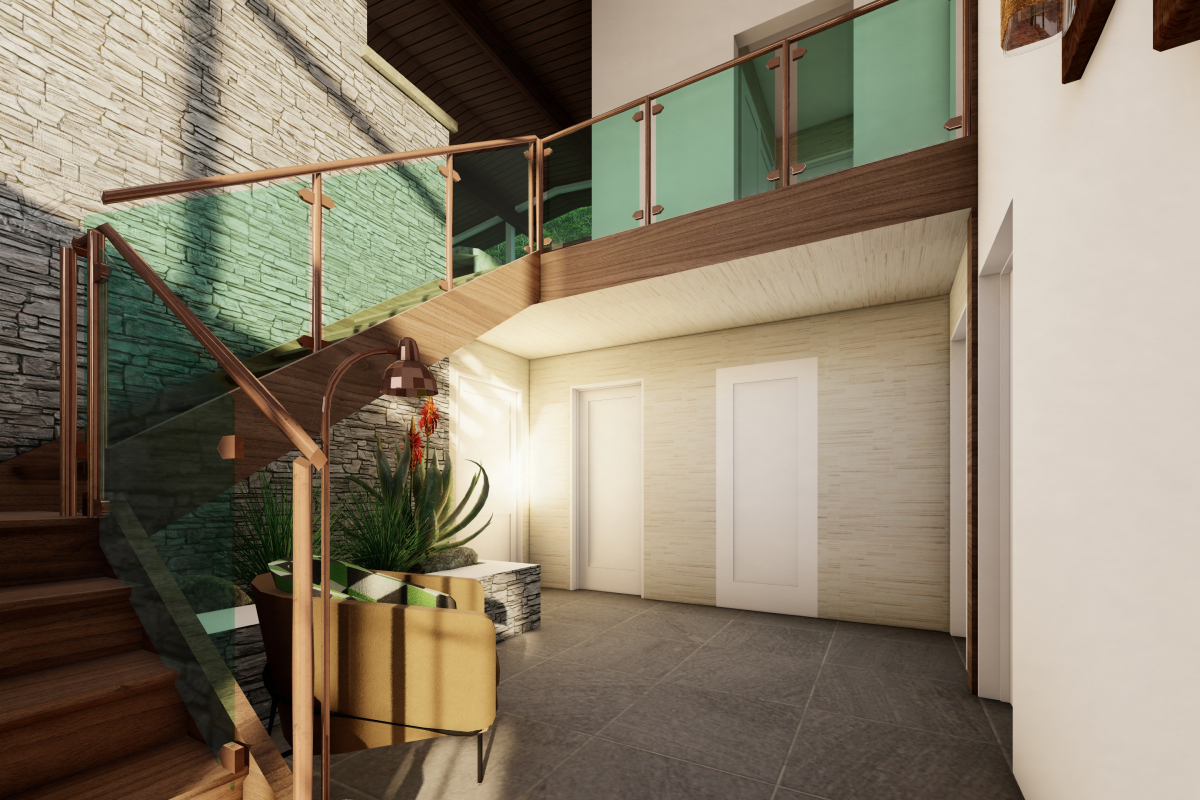
Preservation and Addition Design Strategy:
Facade Preservation
To honor the home’s mid-century aesthetic, we retained the majority of the existing finishes, including the exposed wood beams and shallow sloping roofline. Careful attention was given to maintaining the exterior’s clean lines and custom glazing, elements that define mid-century modern architecture. The facade’s authenticity was maintained with meticulous restoration efforts, ensuring the home retained its timeless character.
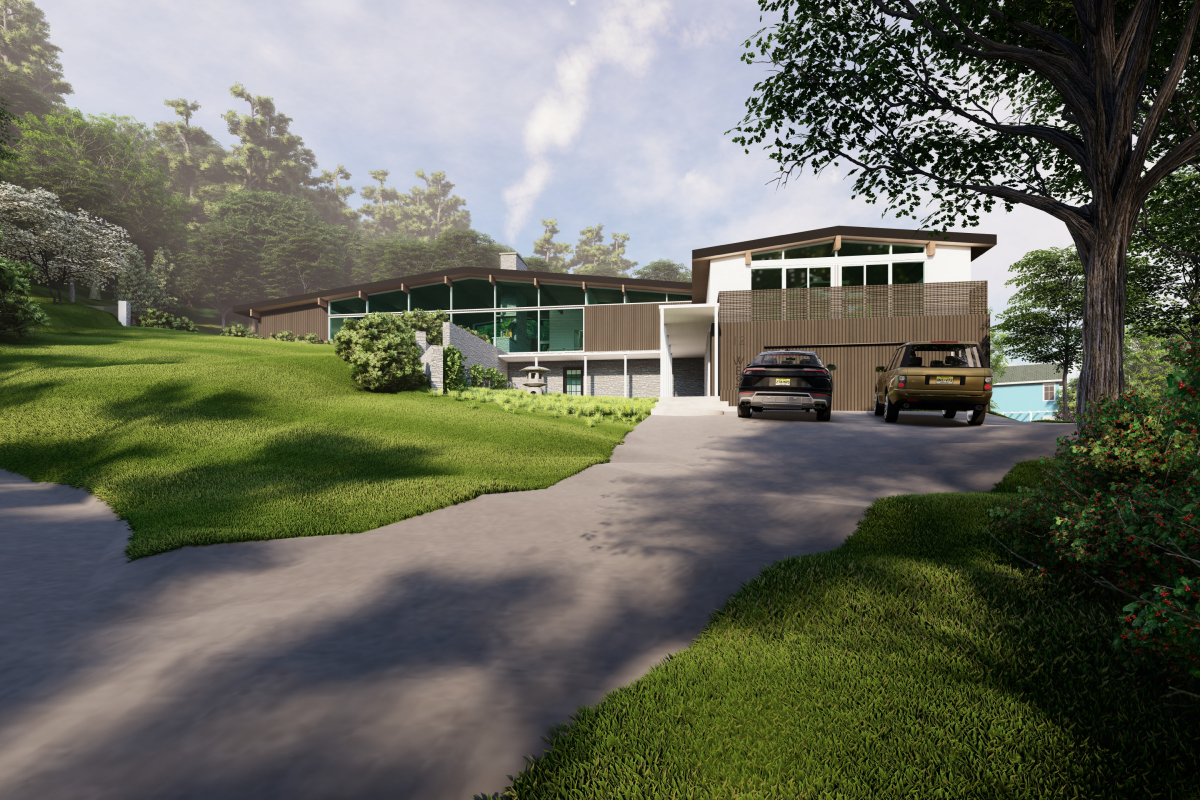
New Addition and Materials
The addition included a two-car garage with a vaulted loft space above, which was designed as an in-home gym. The new space was constructed using similar materials to the original structure, creating a unified appearance. The extension followed mid-century design principles, featuring large walls of custom glazing to capture natural light and retain the airy, open atmosphere. The roofline of the new addition mirrored the original structure’s shallow slopes, preserving architectural continuity.
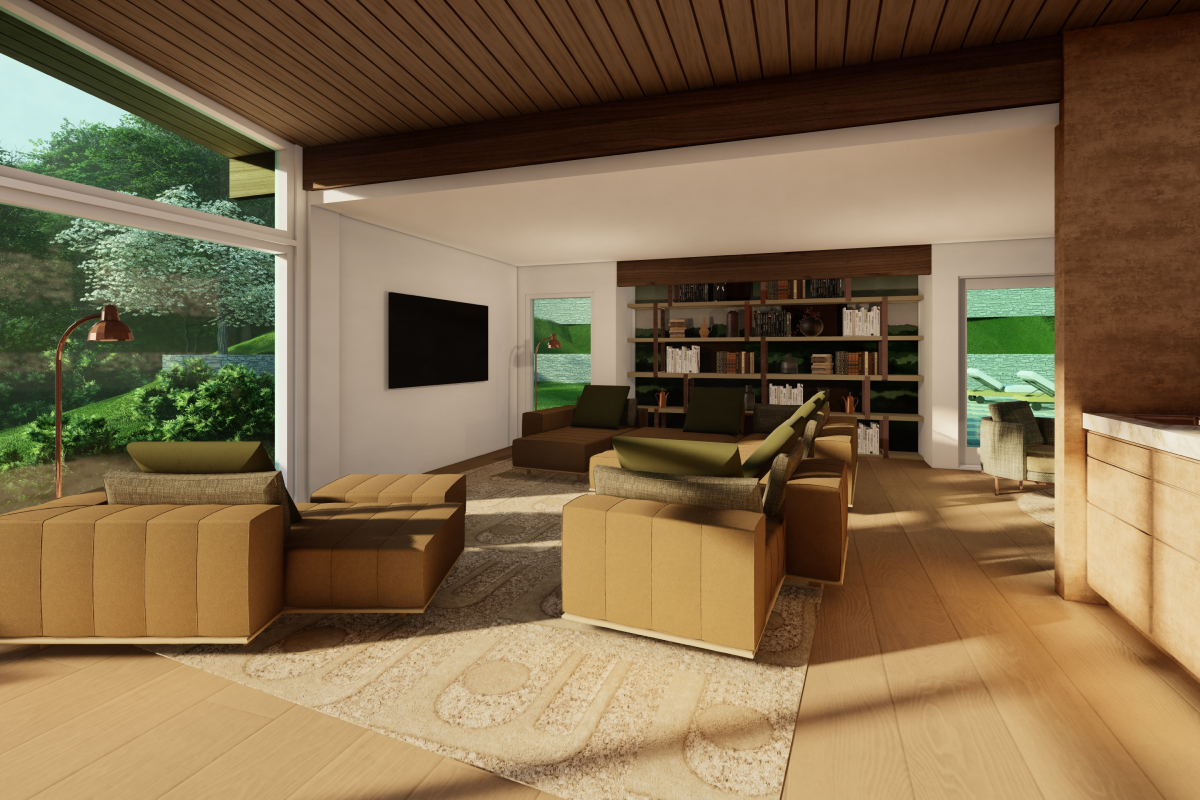
Interior Design:
Whole House Interior Proposal
The scope of the project also extended to a comprehensive interior redesign. Studio Raiffe proposed new floors and reconfigured living areas, all while ensuring the spaces adhered to the home’s original mid-century charm. The design featured a sweeping, open-layout kitchen and living areas that enhanced the home’s flow and usability.
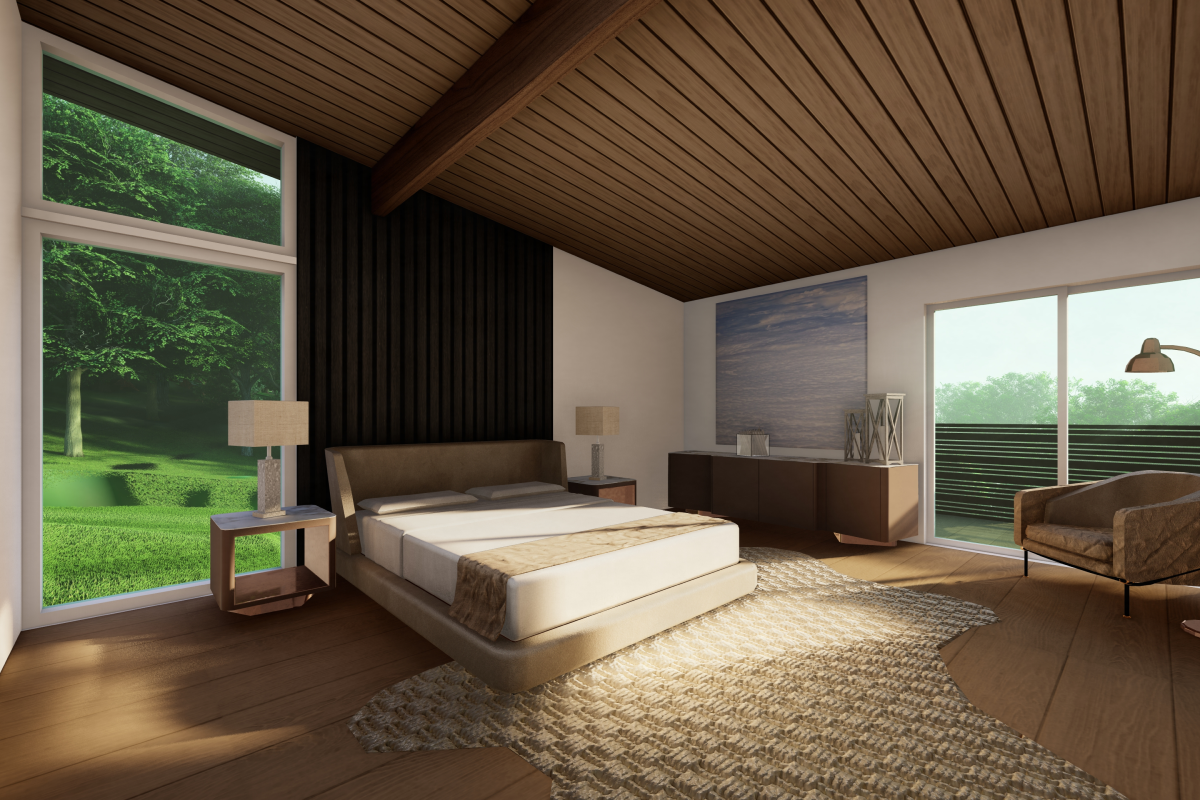
Owner’s Suite Design
We created a lavish owner’s suite, complete with large windows that brought in natural light, and open access to the surrounding greenery. The exposed wooden beams continued throughout this space, offering warmth and continuity with the rest of the home.
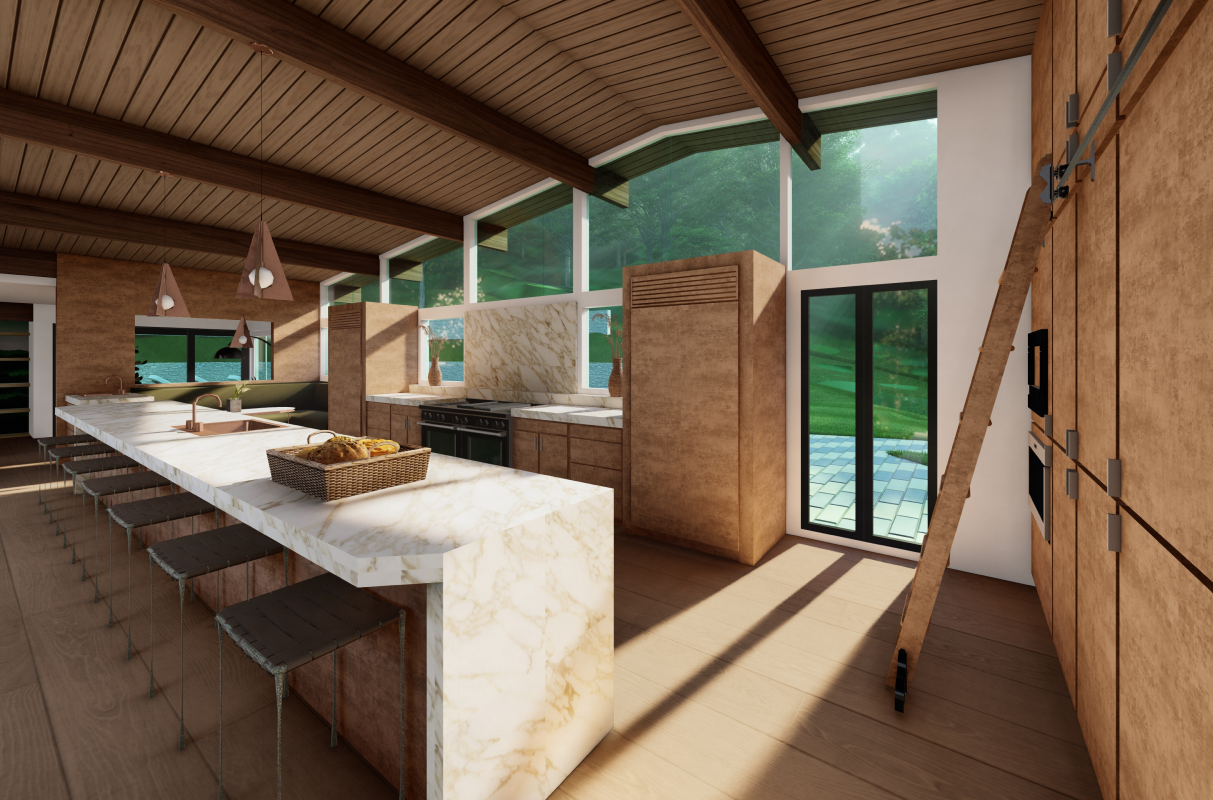
FINAL RESULT
The result of this project is an exceptional balance of preservation and modernity. The facade update preserved the mid-century aesthetic while introducing a tasteful, functional addition that respects the home’s history. Internally, the redesign improved the functionality of the spaces while staying true to the architectural legacy of the home. The owner’s passion for maintaining the home’s original finishes was realized through our careful design choices, blending the past with the present.
This project is a testament to the power of historic preservation, ensuring a mid-century modern icon remains intact while serving modern lifestyle needs.
