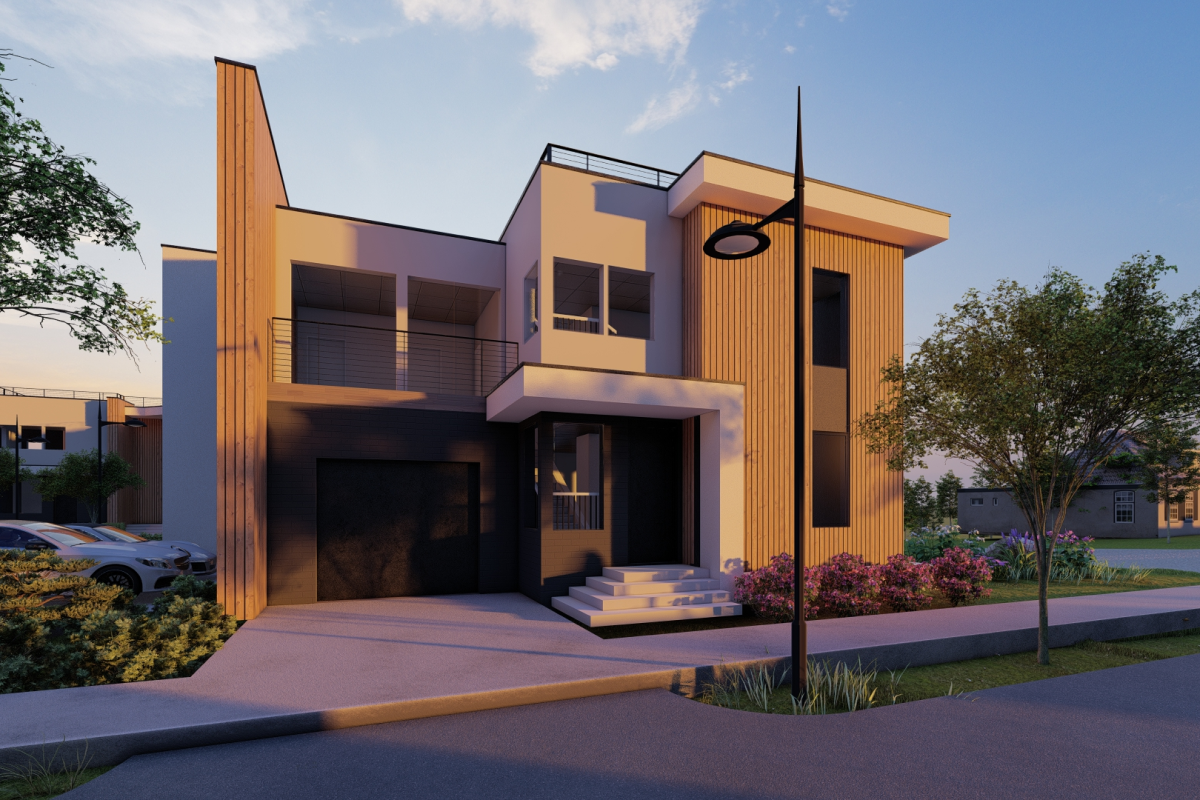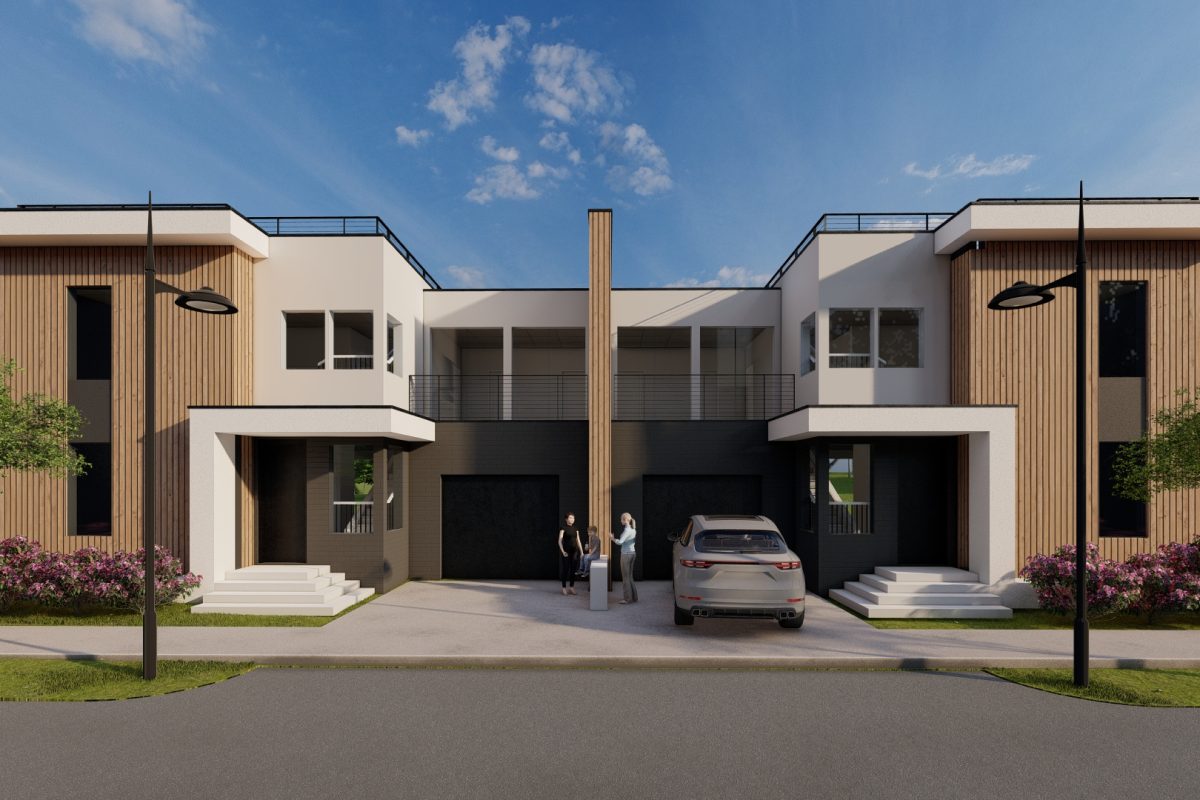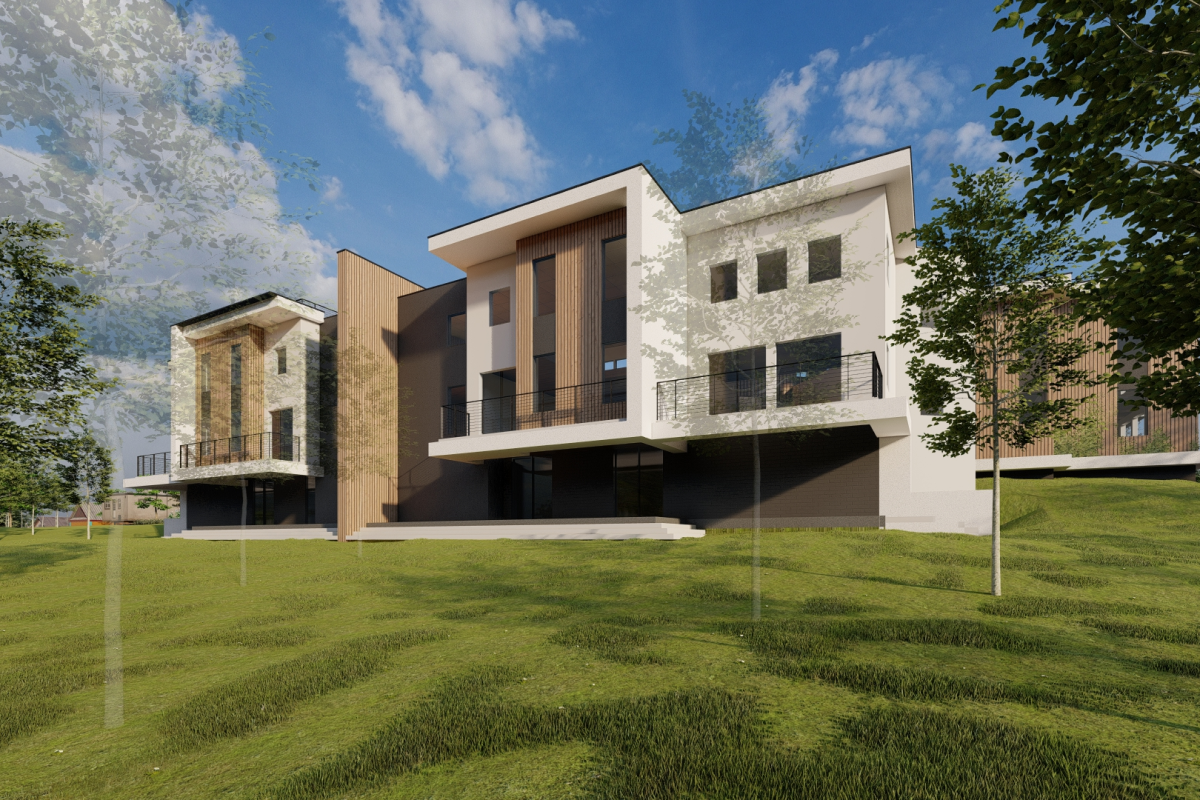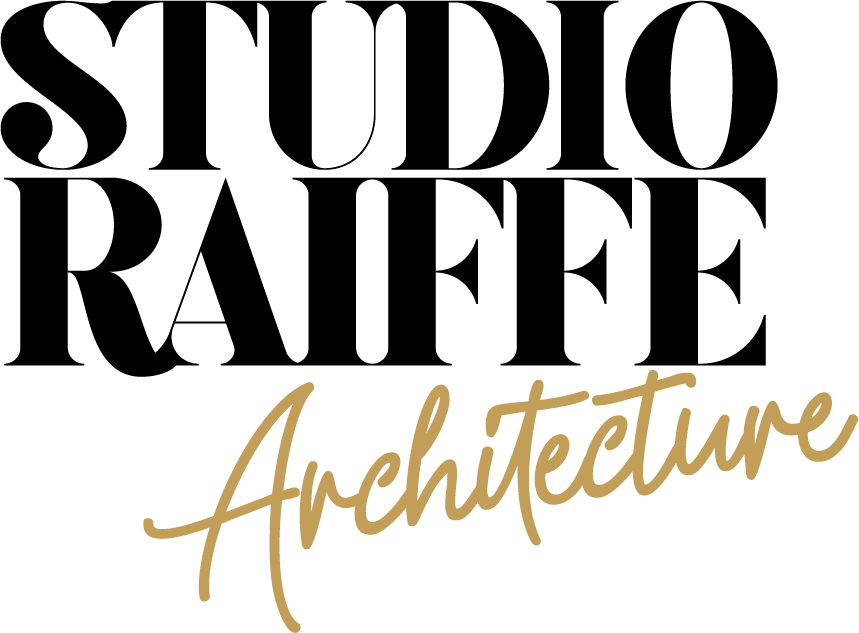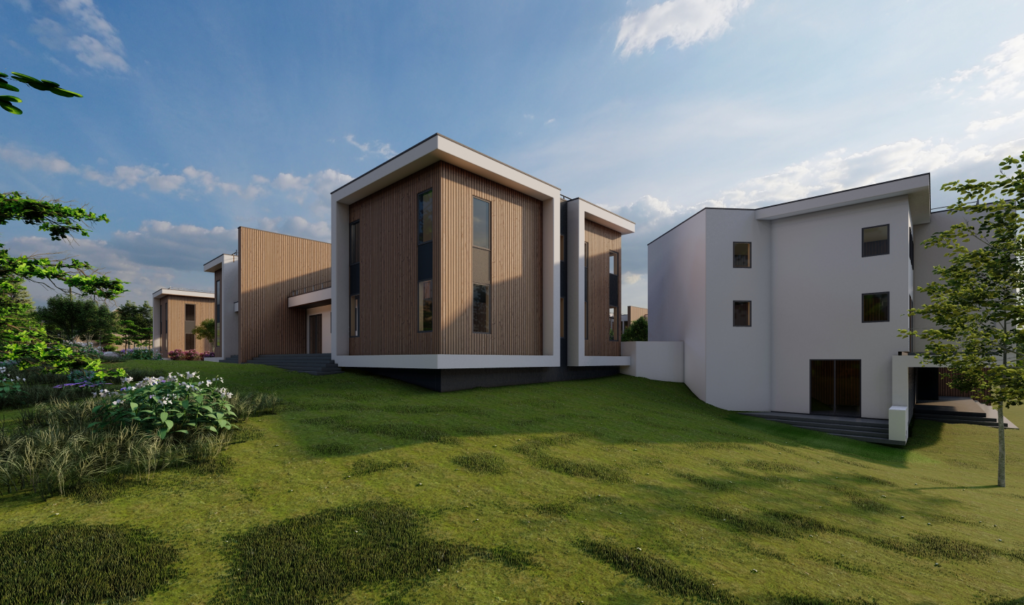
THE CHALLENGE
Our developer client sought to create a community of 12 townhomes that would attract young buyers, offering both a sense of community and a modern design aesthetic. The site was relatively small for the density of units required, adding to the complexity of the project. Additionally, the site use required entitlements from the town to move forward. The challenge was to design a contemporary, high-density community while addressing the spatial limitations of the site and ensuring a cohesive, welcoming neighborhood.
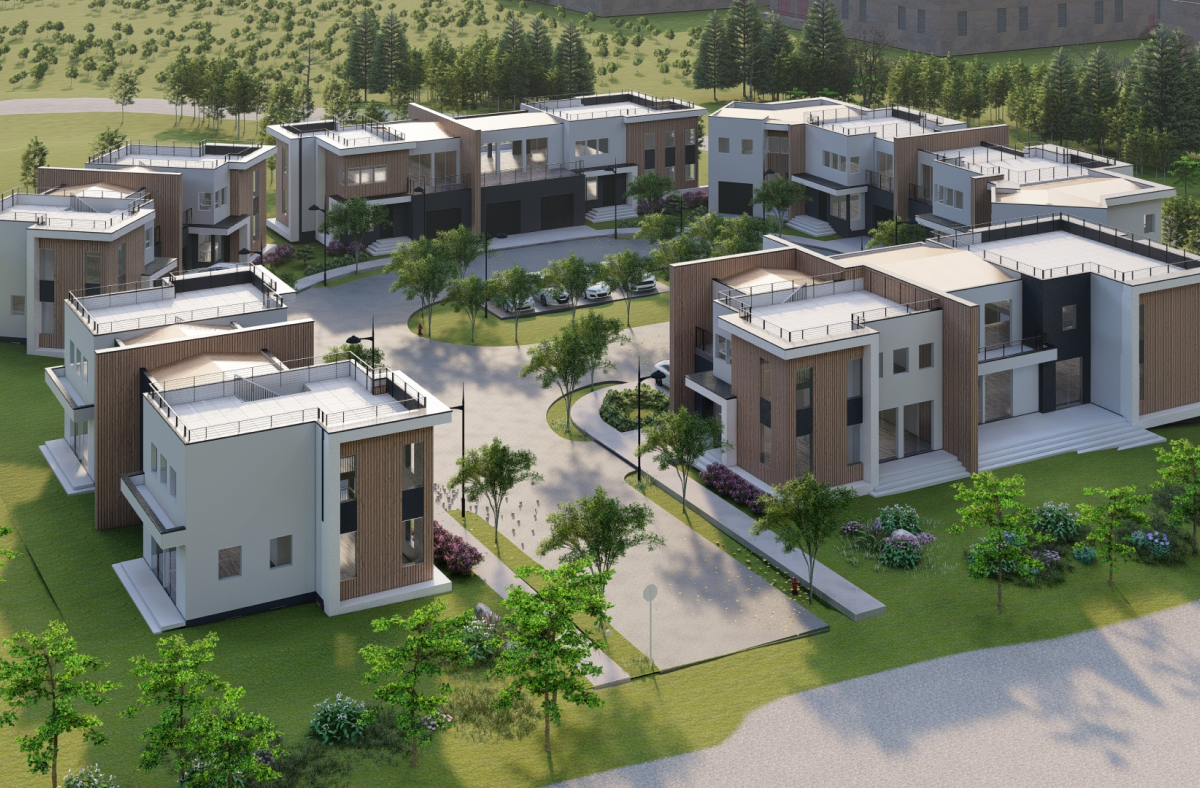
OUR SOLUTION
To address the client’s needs, we employed design paradigms from the New Urbanism movement. New Urbanism focuses on creating walkable, sustainable communities that foster a sense of place and interaction among residents. Here’s how we applied these principles to the project:
- Front Stoops for Propriety: Each unit features a front stoop, creating a welcoming street presence and encouraging interaction between neighbors. This design detail, common in New Urbanism communities, establishes a connection between private and public spaces, fostering a strong sense of community while offering a touch of formality.
- Mix of Unit Sizes and Complexity: The townhomes are not uniform, but rather a diverse mix of unit sizes and architectural complexities. This variety in design not only makes the community visually interesting but also appeals to different types of buyers. The mix of units caters to young professionals, small families, and couples looking for flexibility in their living spaces.
- Walkable Village Design: We created a walkable environment, complete with sidewalks and a network of green buffers that separate the homes from the streets. This walkable village design encourages movement, socialization, and a pedestrian-friendly atmosphere, contributing to the community feel that was central to the client’s vision.
- Shared Outdoor Spaces: To further enhance the communal aspect, we designed shared outdoor areas, providing spaces where residents can gather and interact. These shared spaces promote a sense of belonging and allow for recreational activities, essential for the modern buyer.
- Overcoming Site Limitations: Despite the small site, we maximized space by carefully arranging the units to optimize density without compromising on the quality of life for residents. The layout ensures privacy and functionality, with units positioned to maintain a pleasing aesthetic while adhering to town regulations.
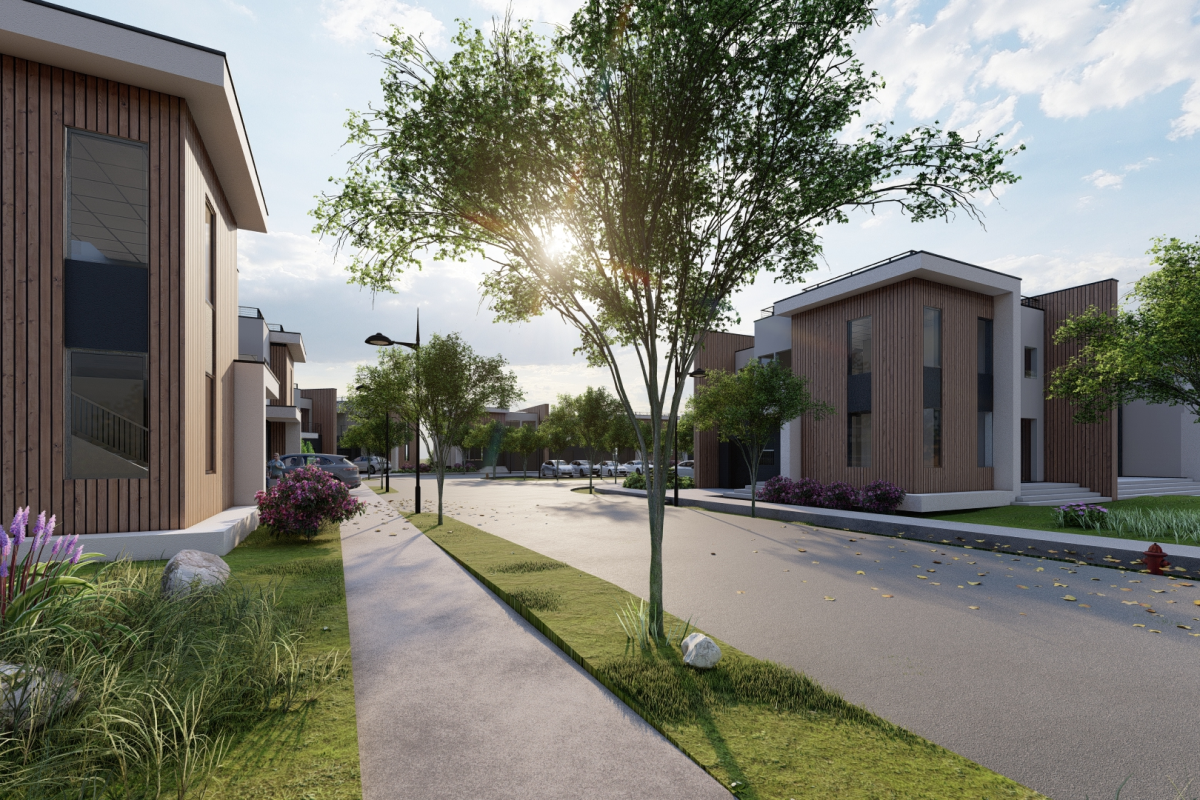
FINAL RESULT
The final community of 12 townhomes is a successful blend of contemporary design and New Urbanism principles. The development offers a diverse mix of unit types that appeal to young buyers looking for modern design with a sense of community. Front stoops, shared outdoor spaces, and walkable streets make the community inviting and cohesive, while the architecture’s complexity and variety enhance its overall appeal. The project stands as a testament to how high-density developments can still feel intimate and thoughtfully designed.
