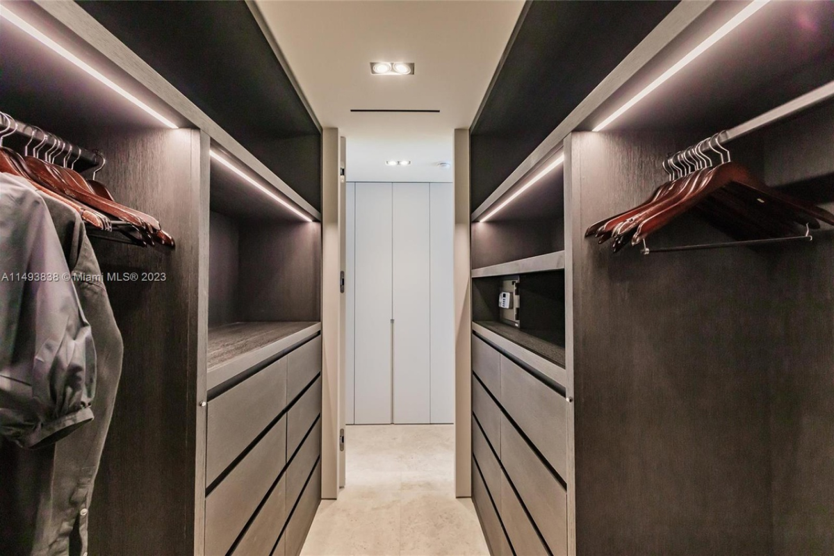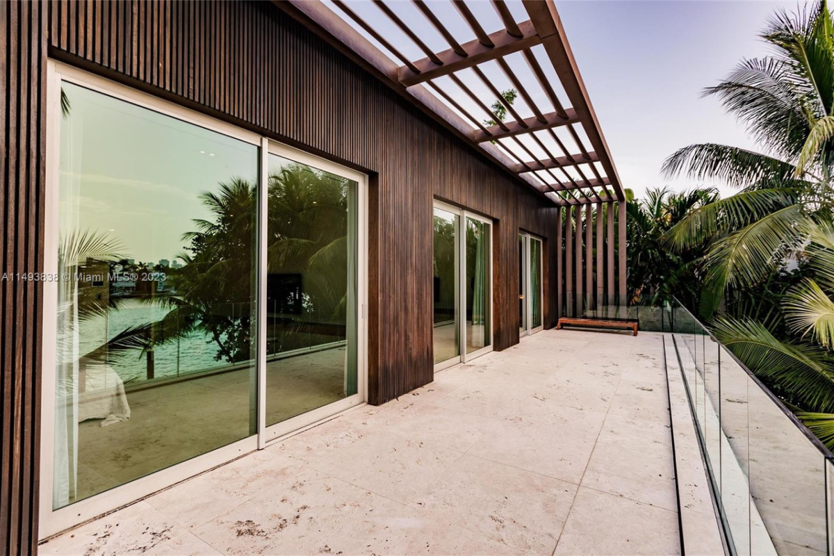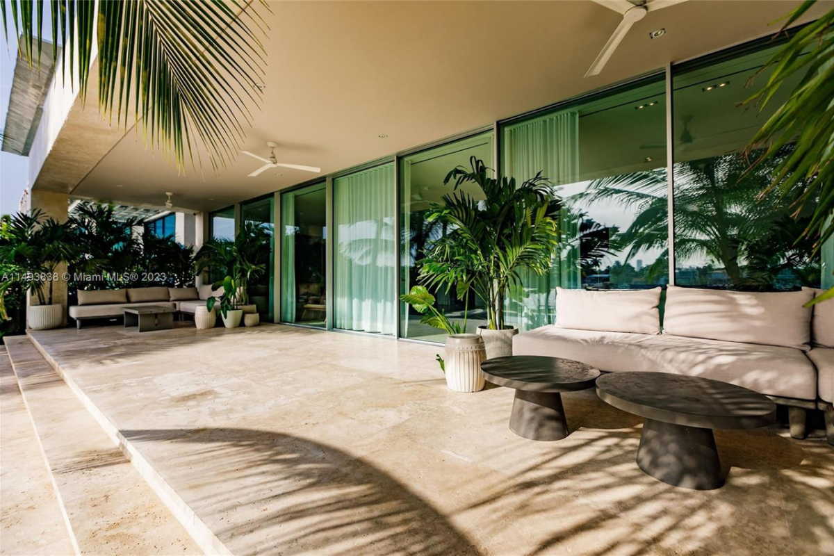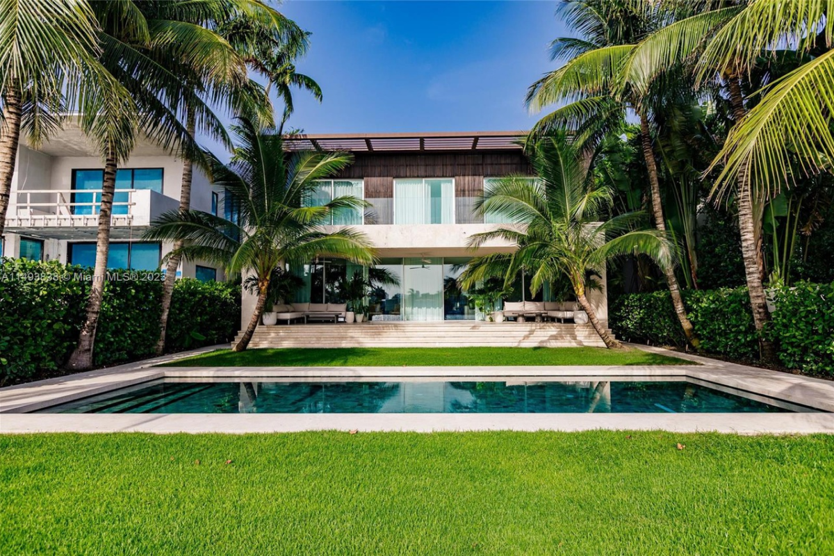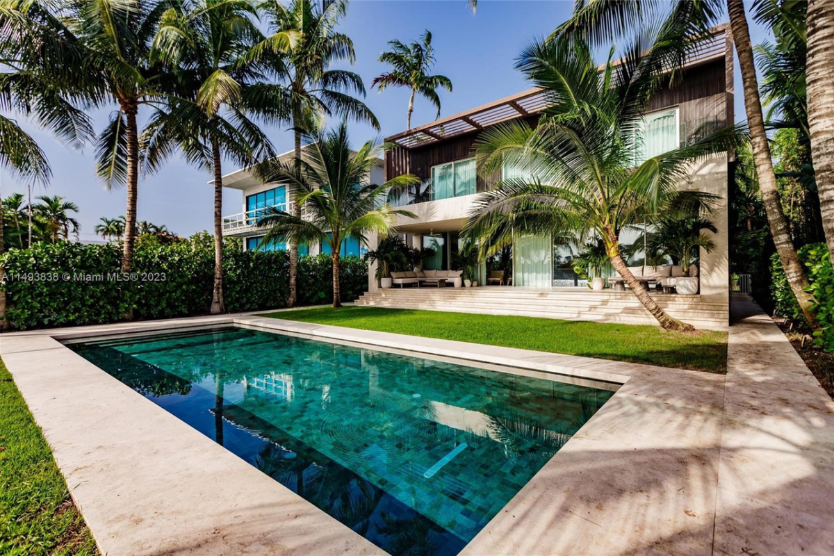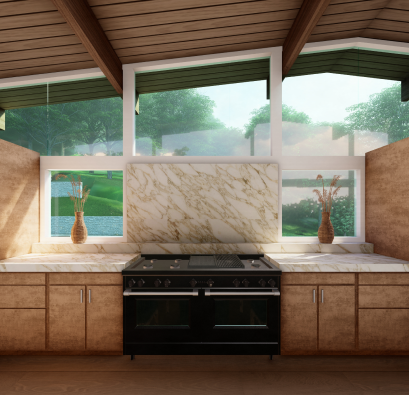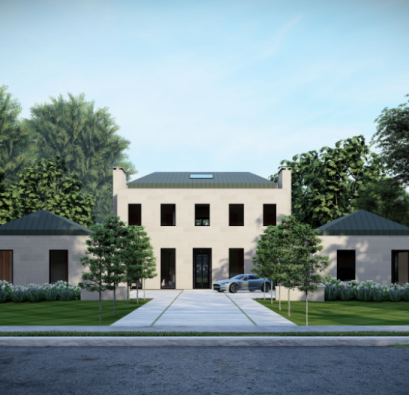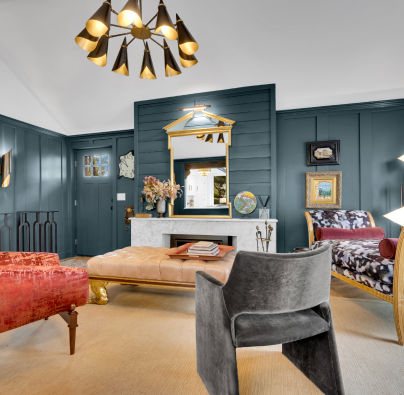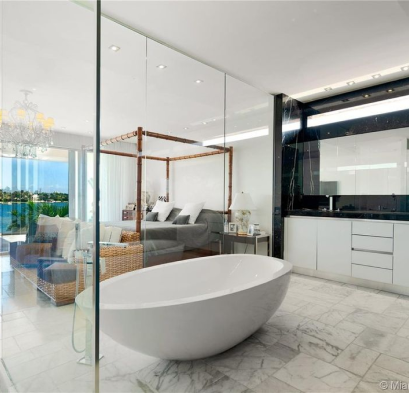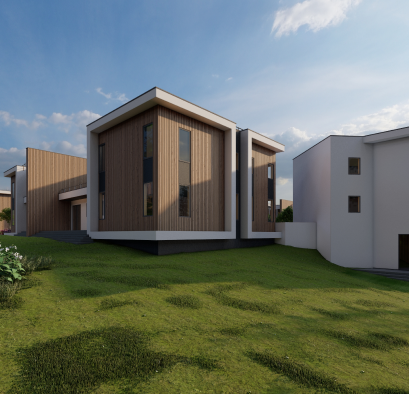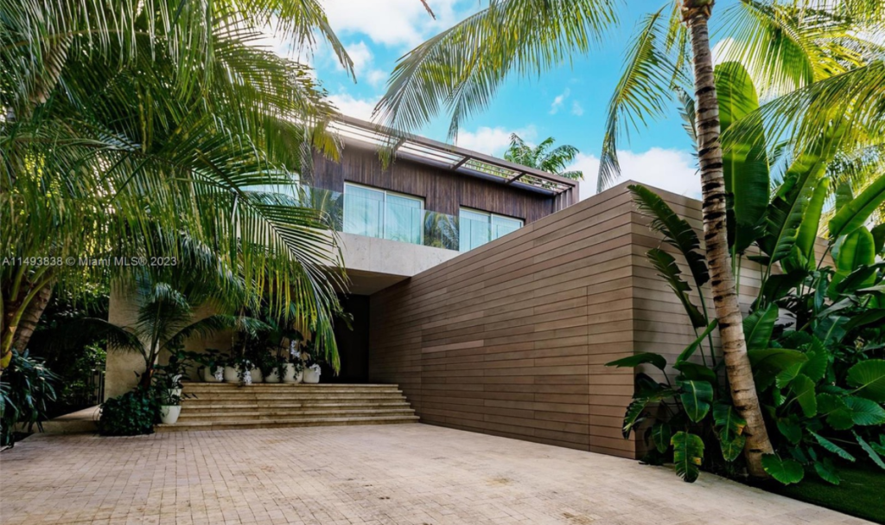
THE CHALLENGE
Our client in the Venetian Islands, Miami, desired a bohemian-inspired beach house with a touch of Indonesian aesthetics. They wanted the home to embrace the warmth and charm of tropical design, while maintaining a level of natural beauty and sophistication. The challenge was to design this unique home on a tight lot, while complying with highly restrictive Miami building codes. In addition, the minimalist interior detailing needed to be both technically seamless and aesthetically sophisticated.
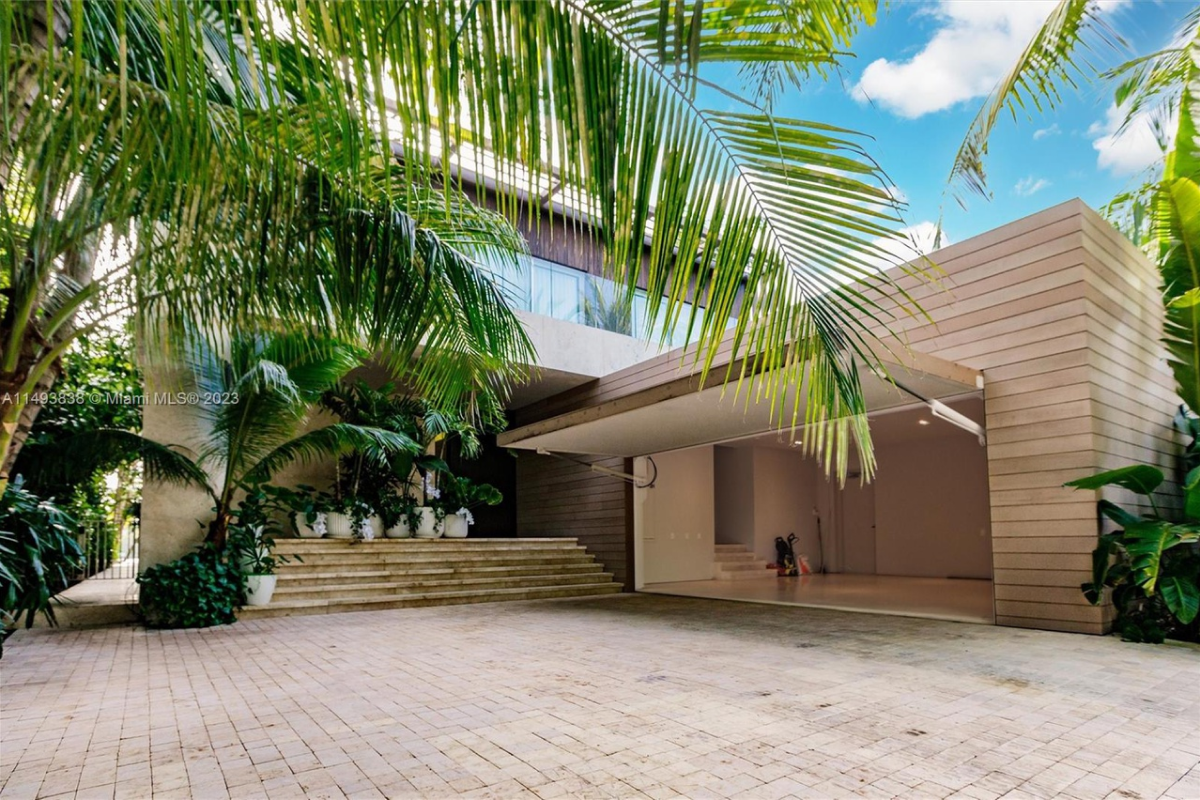
OUR SOLUTION
Studio Raiffe approached this project with a focus on combining natural materials, thoughtful detailing, and efficient space utilization to meet the client’s desires while overcoming the challenges of the site and regulations.
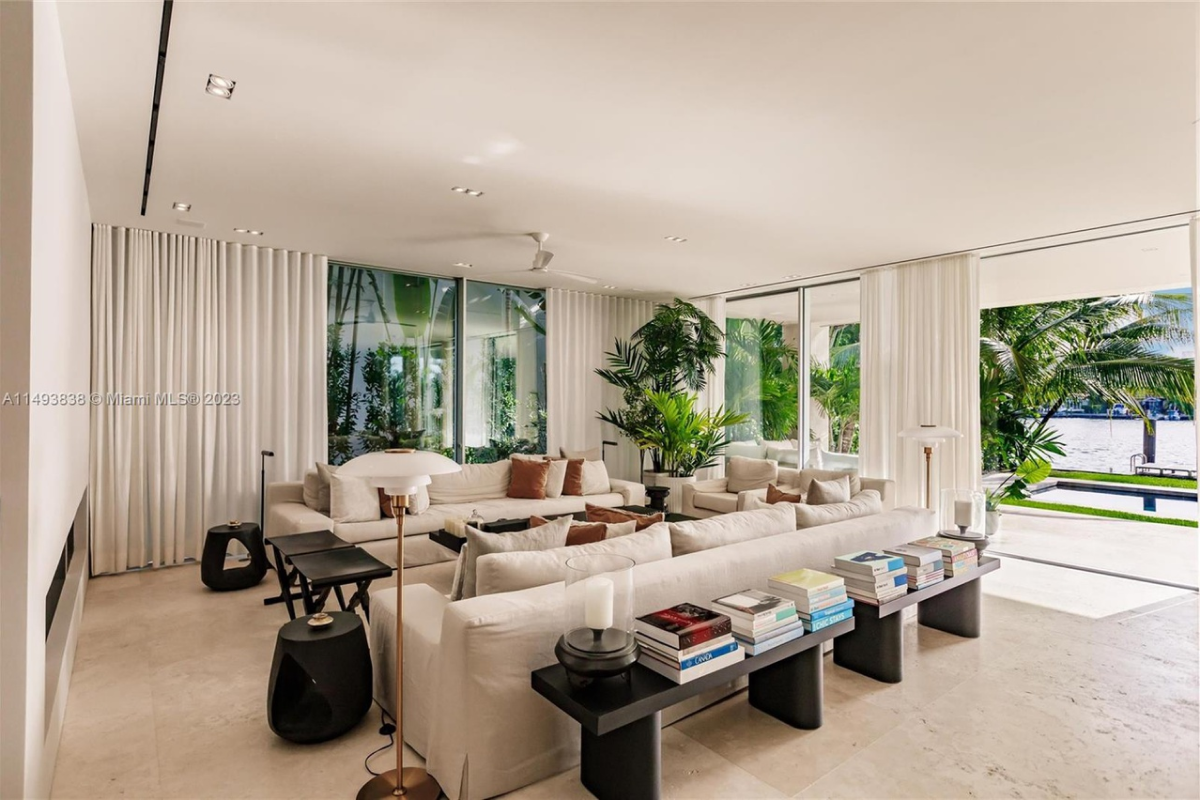
- Exterior Design with Ipe Louvers: We clad the exterior in Ipe wood louvers, which provided both warmth and privacy. The natural richness of the wood harmonized with the lush tropical surroundings, while the louvers created a sense of enclosure without blocking the views or the breeze from the water. The louvers were also carefully placed to meet local privacy and shading requirements, while maintaining the aesthetic flow of the structure.
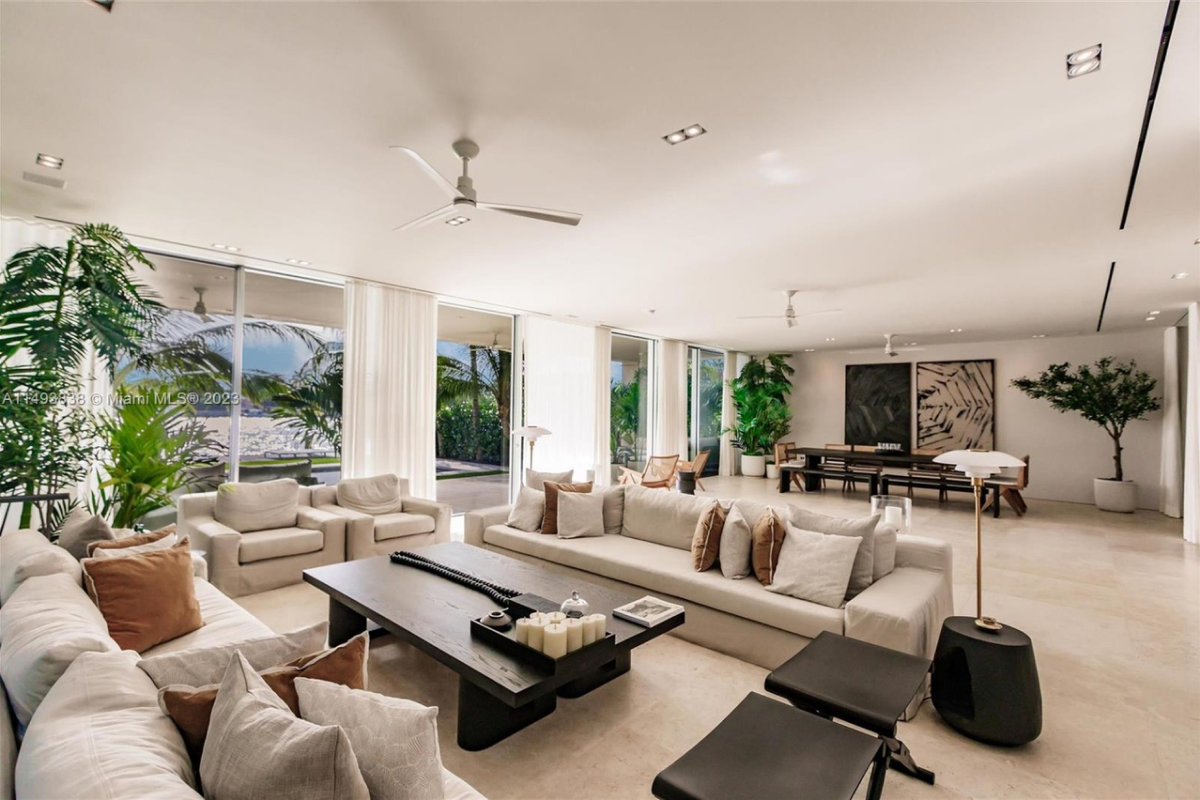
- Indonesian Aesthetics: Drawing from Indonesian design, we incorporated organic, earthy materials throughout the home. The rich textures of the Ipe wood were complemented by travertine stone on the exterior pathways and interior floors, grounding the house in a natural, timeless aesthetic. The open-plan design allowed for a seamless transition between indoor and outdoor spaces, embracing the tropical lifestyle of Miami.
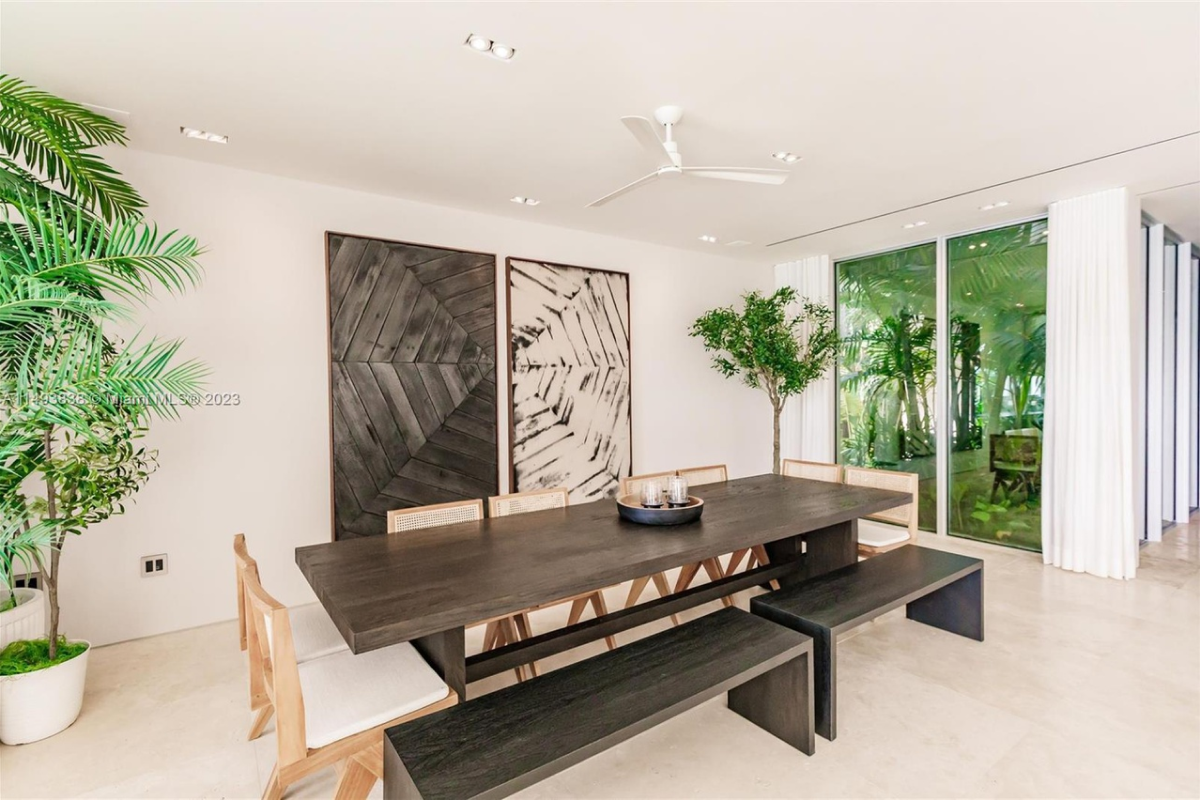
- Travertine and Walnut Interiors: Inside, the home featured travertine flooring, chosen for its durability, natural beauty, and cooling properties, perfect for the Miami climate. Walnut-paneled walls added a sophisticated yet earthy touch, bringing a sense of depth and warmth to the minimalist interiors. The rich tones of the walnut balanced the bright, airy feel of the open living spaces, creating an inviting, tranquil environment.
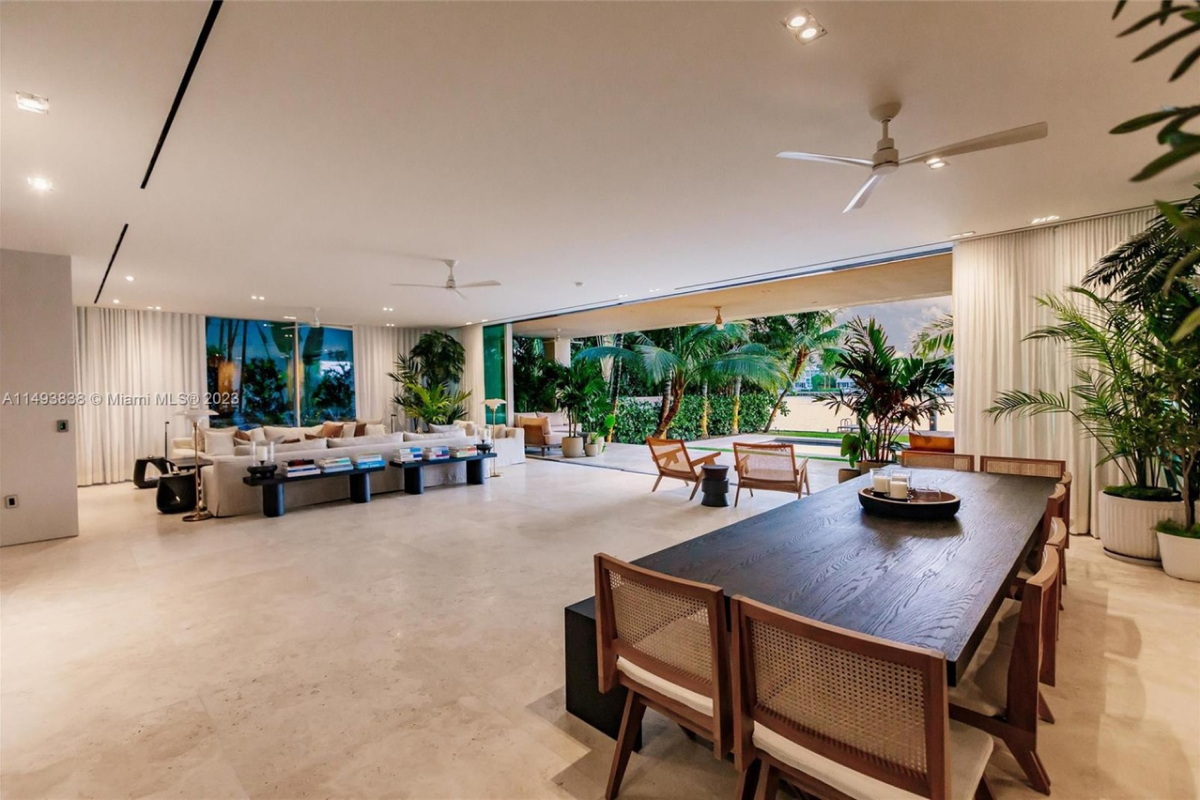
- Minimalist Yet Technically Sophisticated Detailing: The minimalist aesthetic demanded precise and sophisticated detailing. Seamless transitions between materials, hidden storage, and integrated lighting ensured that the interiors felt clean and modern, without any clutter or distraction. The technical challenge was ensuring that all of the minimalist features functioned flawlessly within the constraints of the building codes and the tight lot size.
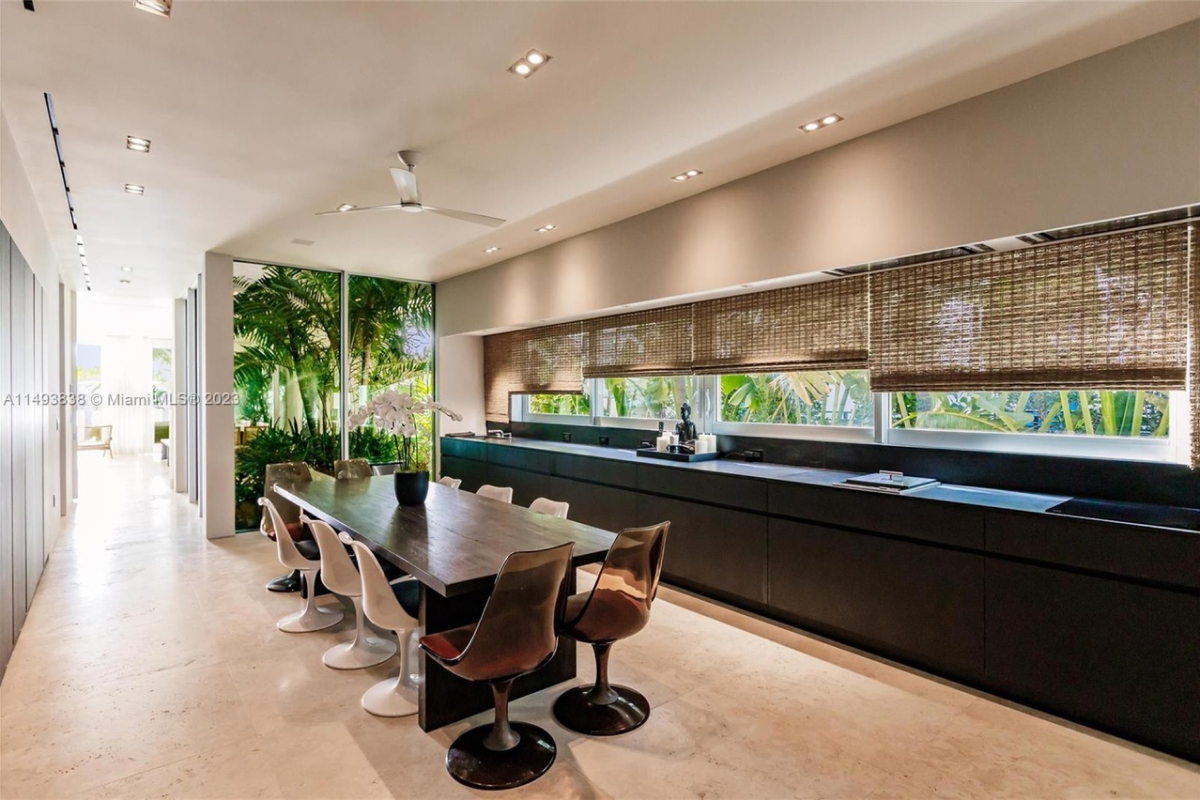
- Overcoming Tight Lot and Building Code Restrictions: To maximize the use of the tight lot, we designed vertical spaces and integrated outdoor living areas. The design maintained a sense of spaciousness despite the lot’s limitations, using floor-to-ceiling windows to open up the views and create a sense of connection with the water and surrounding nature. Compliance with the restrictive Miami building codes was achieved through careful planning and collaboration with local authorities, ensuring that all design elements met the necessary regulations without sacrificing the client’s vision.
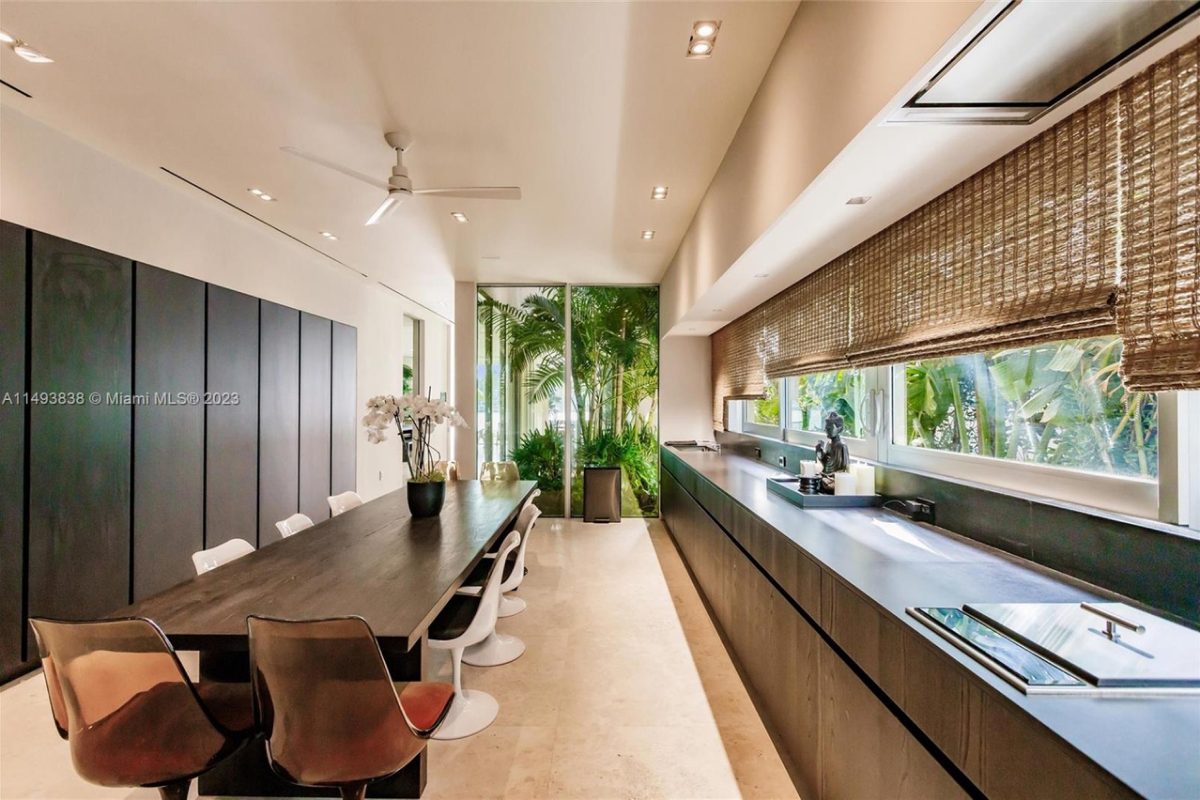
FINAL RESULT
The completed Venetian Islands beach house is a serene, bohemian retreat that perfectly blends Indonesian aesthetics with modern Miami living. The Ipe louvers on the exterior provide privacy and warmth, while the travertine floors and walnut-paneled walls create an inviting, natural environment inside. The minimalist, technically sophisticated design allows the home to feel open, clean, and effortlessly luxurious.
Studio Raiffe successfully transformed the challenges of this project—tight lot size, restrictive building codes, and minimalist detailing—into opportunities for creativity and innovation, delivering a one-of-a-kind home that exceeded the client’s expectations.
