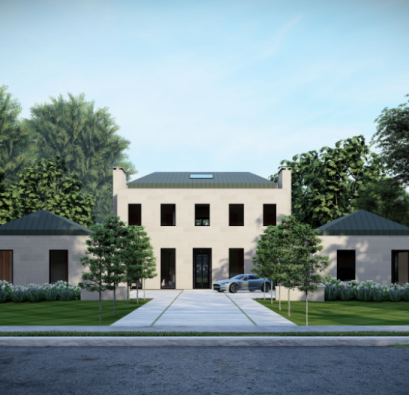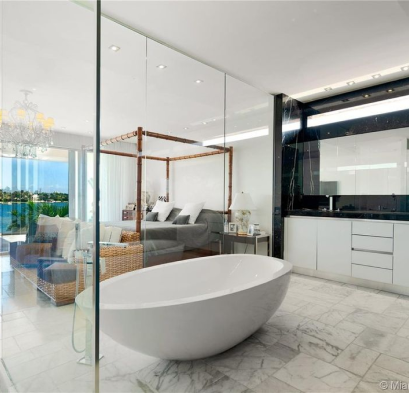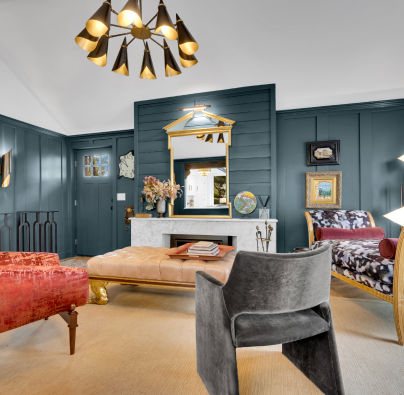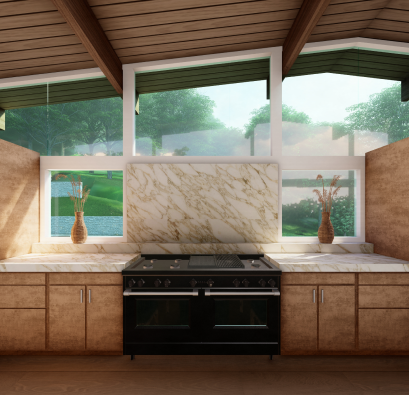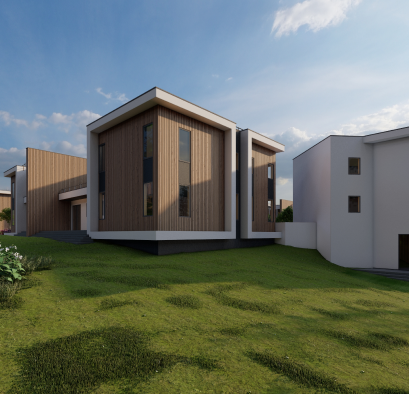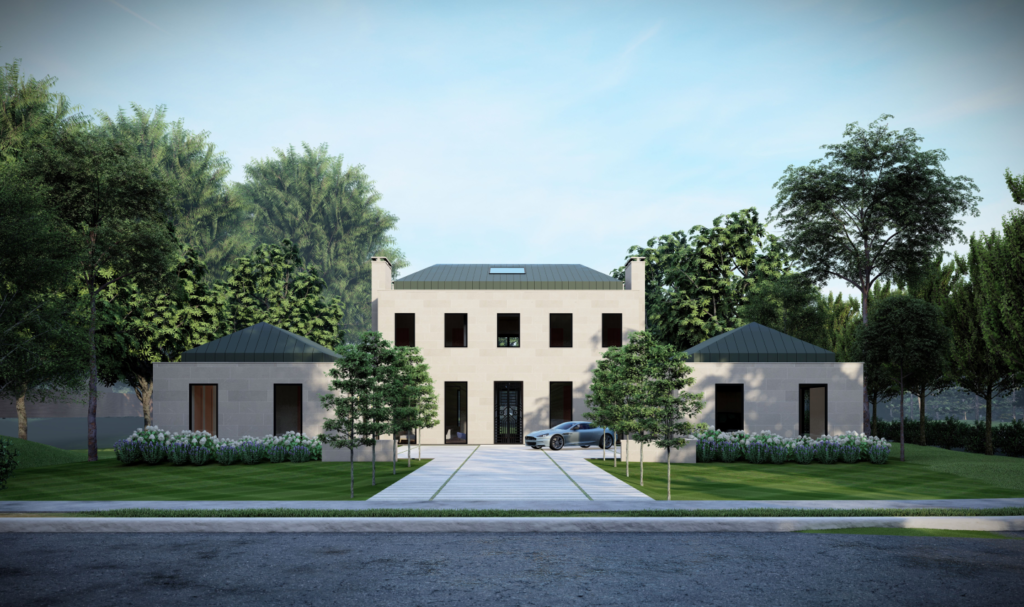
THE CHALLENGE
Our developer client approached Studio Raiffe with an ambitious goal: to create a one-of-a-kind spec house that would defy the typical conventions of speculative development. Together, we embraced a shared ethos—believing that a spec house could be transformed into a magnificent and unique architectural statement, rather than a mere commodity.
The challenge was to maximize the square footage, a critical requirement from the client, while maintaining the elegant and timeless proportions found in neoclassical architecture. The home had to reflect a blend of traditional and contemporary influences, drawing inspiration from Palladian villas, early American manor homes, and modernist aesthetics.
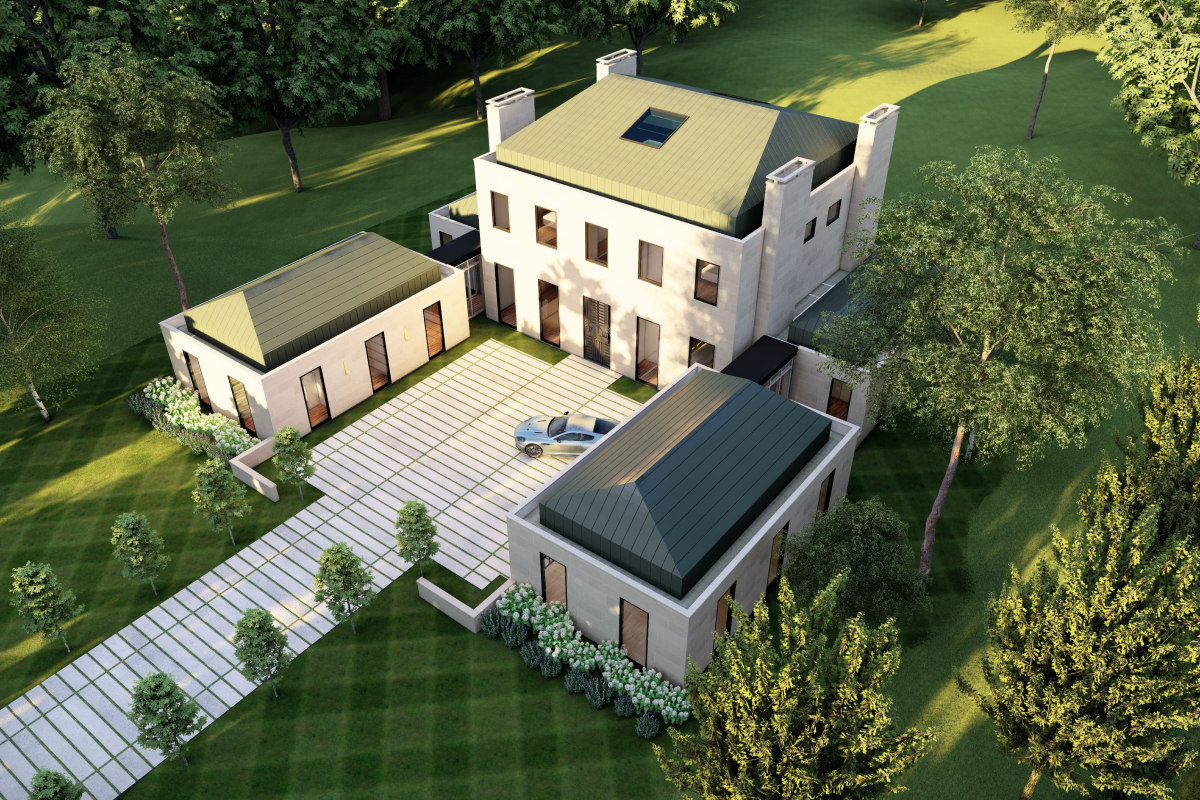
OUR SOLUTION
We began with a design rooted in the principles of symmetry, proportion, and grandeur, blending influences from classical architecture with the modern needs of luxury living.
- Palladian and Neoclassical Inspiration: We based the home’s proportions on the golden ratio, ensuring that each room and elevation followed classical principles of balance and symmetry. Drawing from the grandeur of Palladian villas and early American manor homes, we created a symmetrical layout with a central mass flanked by smaller side wings, which housed guest accommodations and functional spaces. The floor plan allowed for expansive living areas while retaining an intimate, human-scale feel in the private rooms.
- Post-Modernist Aesthetics: To give the home a contemporary edge, we introduced post-modernist aesthetics through minimalistic detailing, large openings, and the careful interplay of light and shadow. The symmetry was balanced with the modern notion of open-plan living, creating a fluid flow between interior and exterior spaces. While the layout maintained the classical roots, the integration of modernist ideas brought a fresh perspective to the architecture.
- Maximizing Square Footage: Given the client’s request to maximize space, we designed a two-story layout that fully utilized the available footprint. By designing vertically and using the roof space for a hidden skylight, we were able to add square footage without compromising on the classical proportions. This allowed us to provide the client with a spacious interior while adhering to their architectural vision.
- Material Selection: The home was clad in a rich palette of stacked limestone, a material chosen for its timeless beauty and durability. The limestone not only referenced the classical influences but also lent the home a stately, grounded presence. Complementing the limestone was a pre-patinaed copper roof, adding a distinctive and modern touch while also ensuring longevity and minimal maintenance. The copper roof reflected a post-modern aesthetic and contrasted beautifully with the textured stone walls.
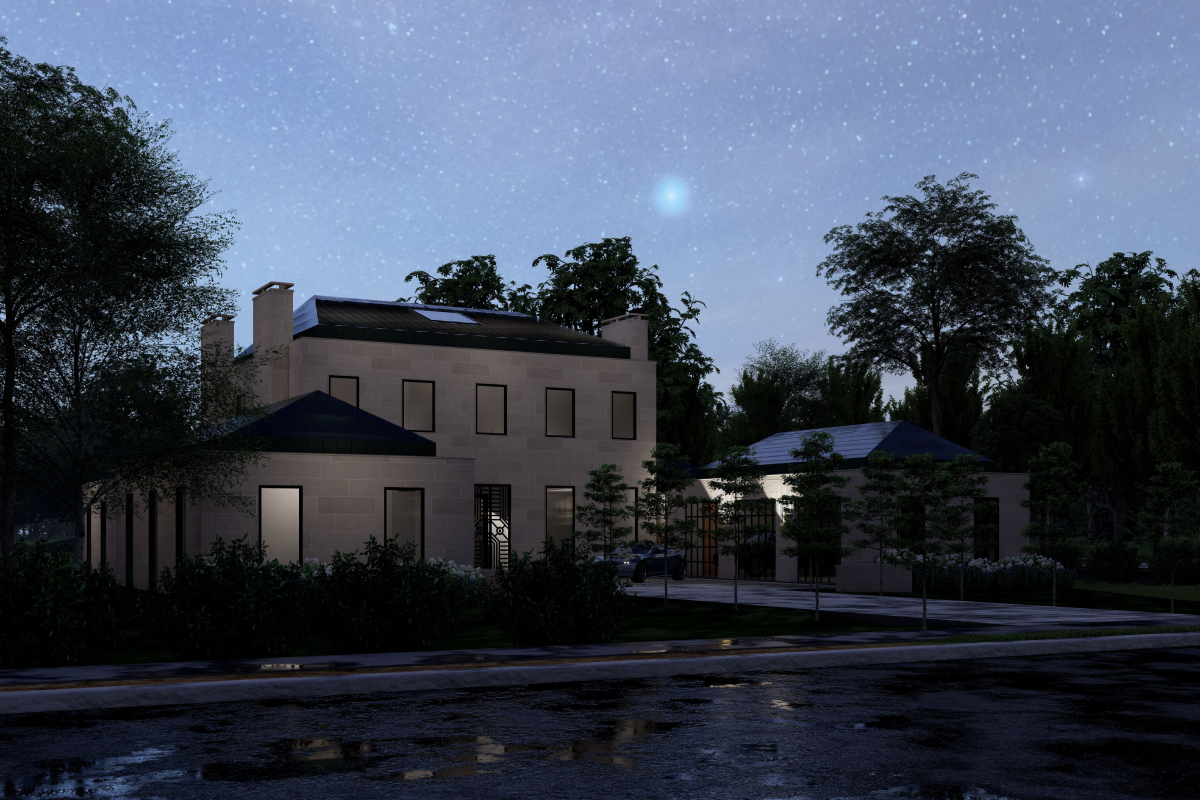
FINAL RESULT
The finished manor house is a masterful fusion of classical inspiration and modern sensibility. Its symmetrical form, neoclassical proportions, and luxurious materials create a home that stands out as a work of art among typical spec developments. The stacked limestone facade provides a stately and timeless look, while the pre-patinaed copper roof adds an unexpected and contemporary twist.
Inside, the home boasts expansive living spaces with ceilings designed to amplify natural light, while carefully proportioned rooms offer a sense of intimacy and warmth. The exterior reflects classical grandeur, while the interiors balance the old and new with open spaces, clean lines, and contemporary finishes.
Studio Raiffe’s collaborative vision with the developer produced a spec house that is not only a testament to unique architectural possibilities but also a new benchmark for luxury development. This project showcases how a spec house can be much more than just a product for sale—it can be a piece of architectural artistry.
