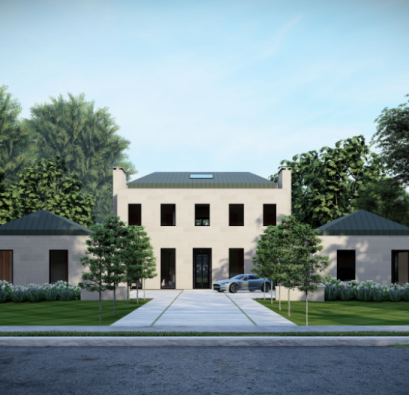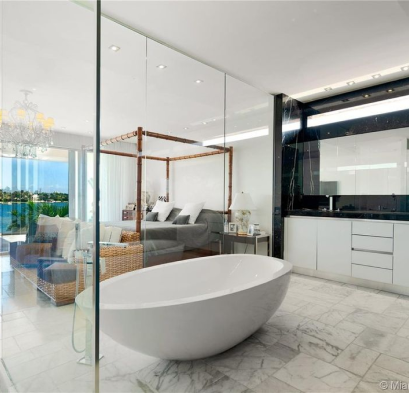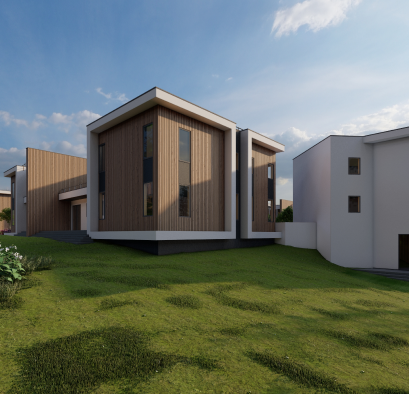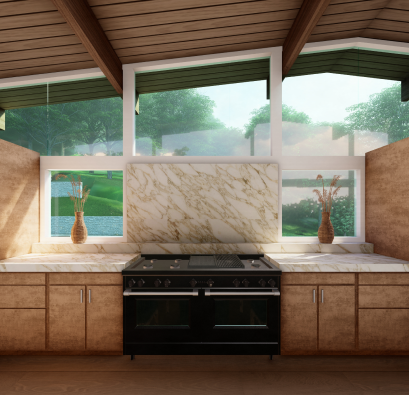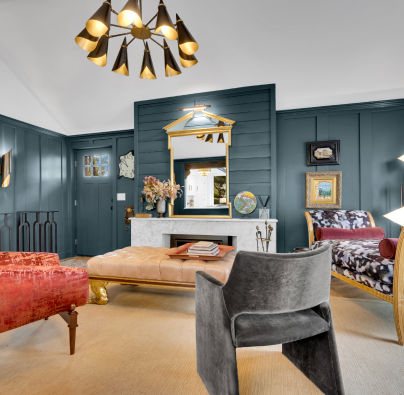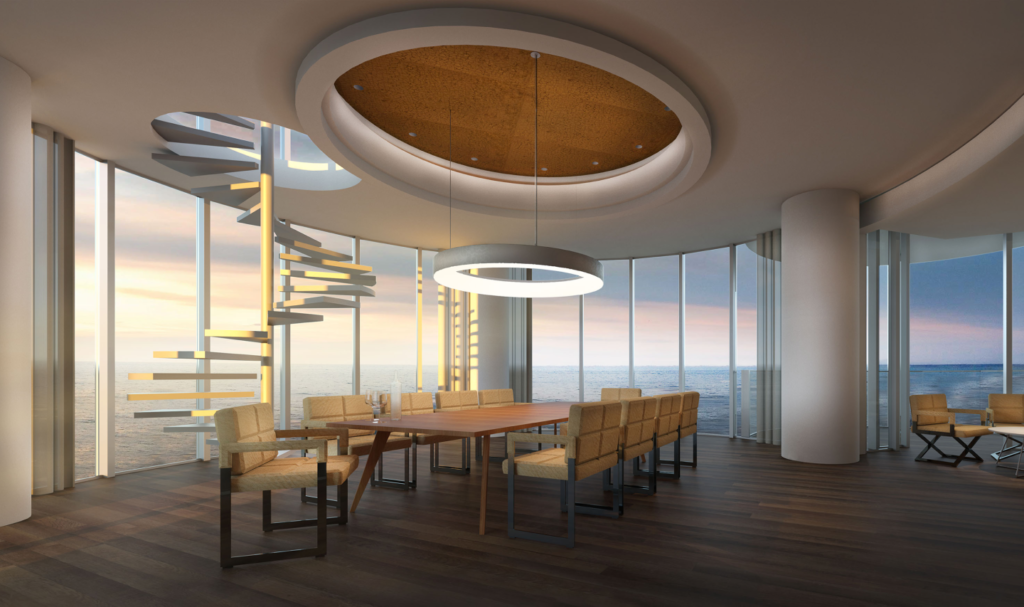
THE CHALLENGE
Our client owned the two top penthouse units in a prestigious Miami Beach building with stunning oceanfront views. They sought to merge these two penthouses into one expansive and cohesive home. The goal was to create a luxurious residence with six bedrooms, eight bathrooms, multiple spacious living areas, magnificent built-ins, customized lighting features, and a spectacular rooftop terrace that would include a trellis and pool.
The challenge was to not only combine the two units seamlessly but also to elevate the experience of living in a coastal penthouse, while fully capitalizing on the panoramic views and open space available.
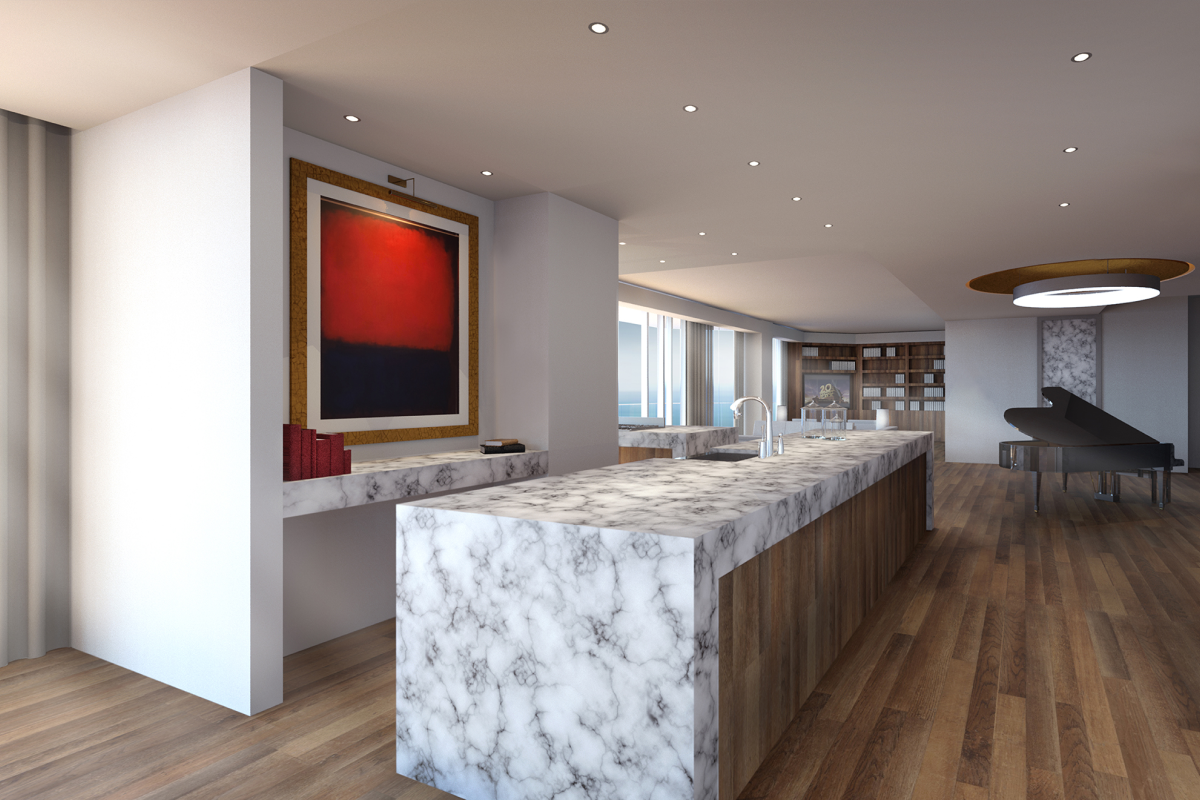
OUR SOLUTION
Studio Raiffe took a holistic approach to this penthouse merger, ensuring that the spaces flowed harmoniously, while distinct areas were created for relaxation, entertainment, and personal retreat.
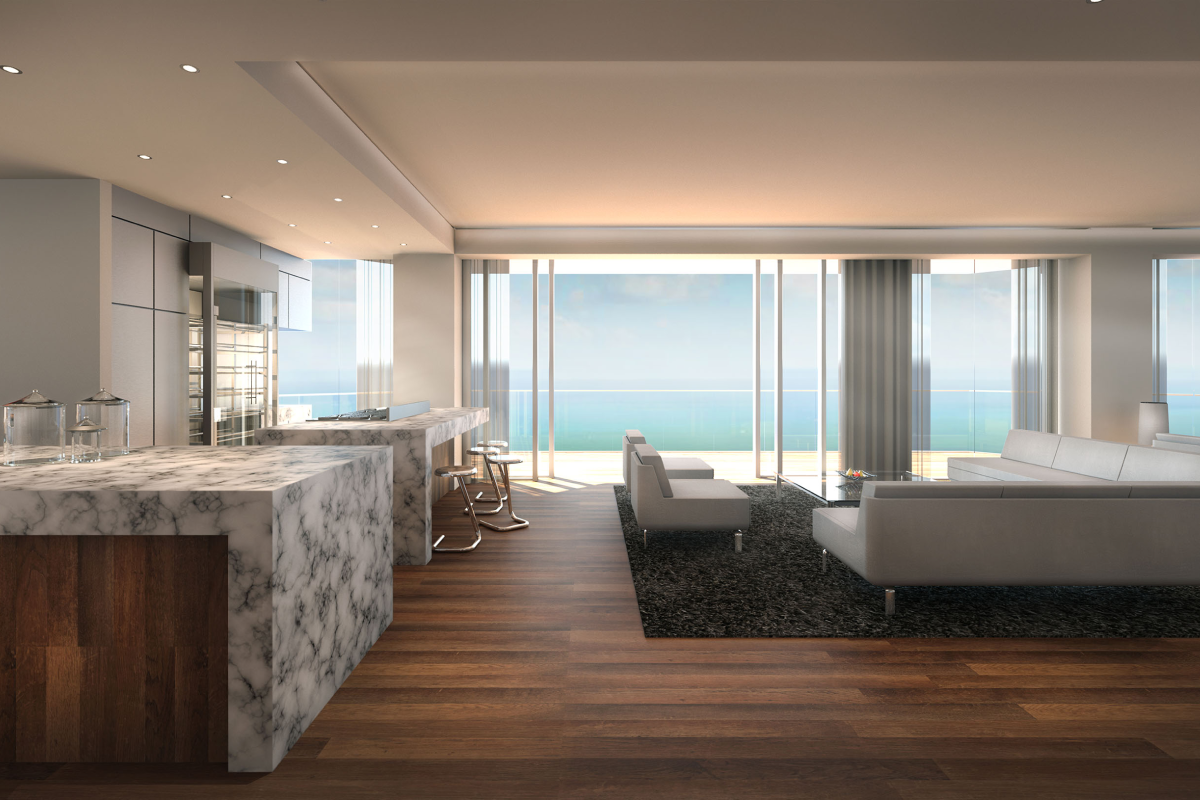
- Exterior Design with Ipe Louvers: We clad the exterior in Ipe wood louvers, which provided both warmth and privacy. The natural richness of the wood harmonized with the lush tropical surroundings, while the louvers created a sense of enclosure without blocking the views or the breeze from the water. The louvers were also carefully placed to meet local privacy and shading requirements, while maintaining the aesthetic flow of the structure.
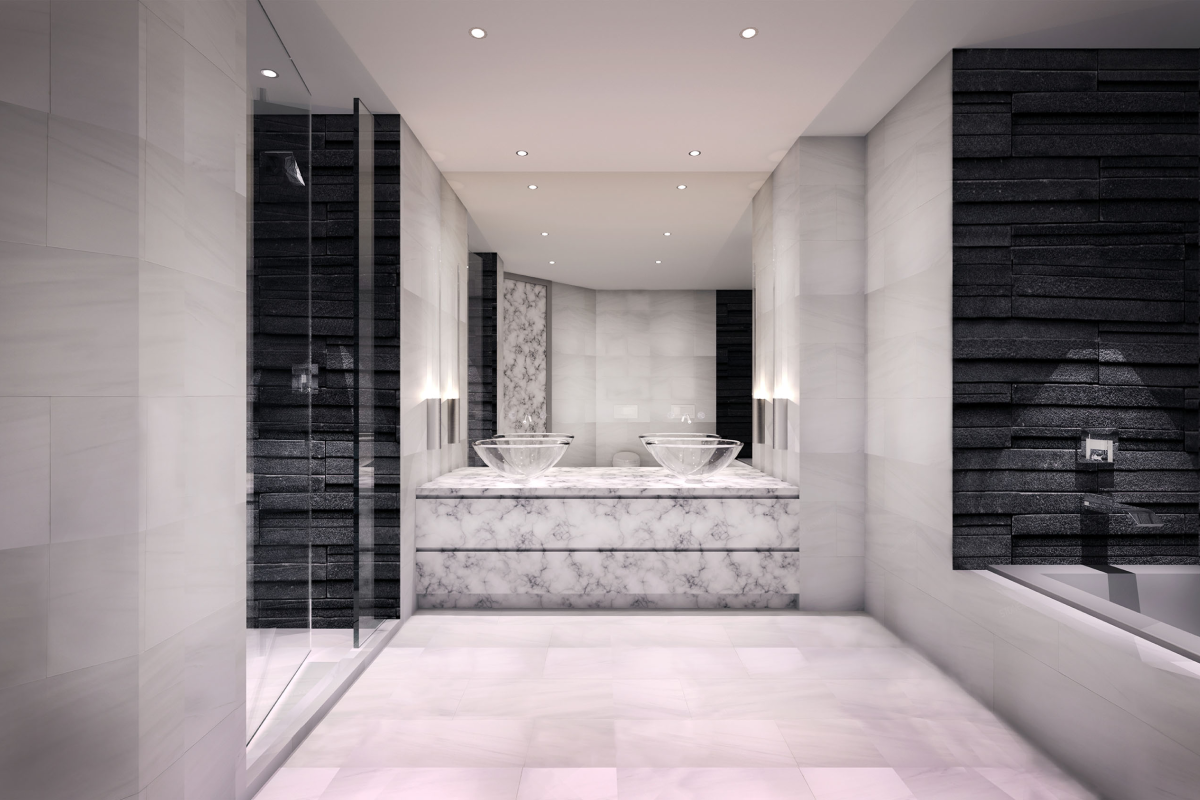
- Magnificent Built-ins and Lighting: One of the client’s key requests was for custom built-ins and statement lighting throughout the penthouse. We designed custom cabinetry and shelving units that integrated seamlessly into the walls, combining functionality with aesthetic appeal. For lighting, we incorporated recessed fixtures, accent lighting, and sculptural chandeliers in key spaces, such as the dining area and entrance hall. The spiral staircase, a focal point of the interior, was enhanced with integrated lighting to create a modern and dramatic effect.
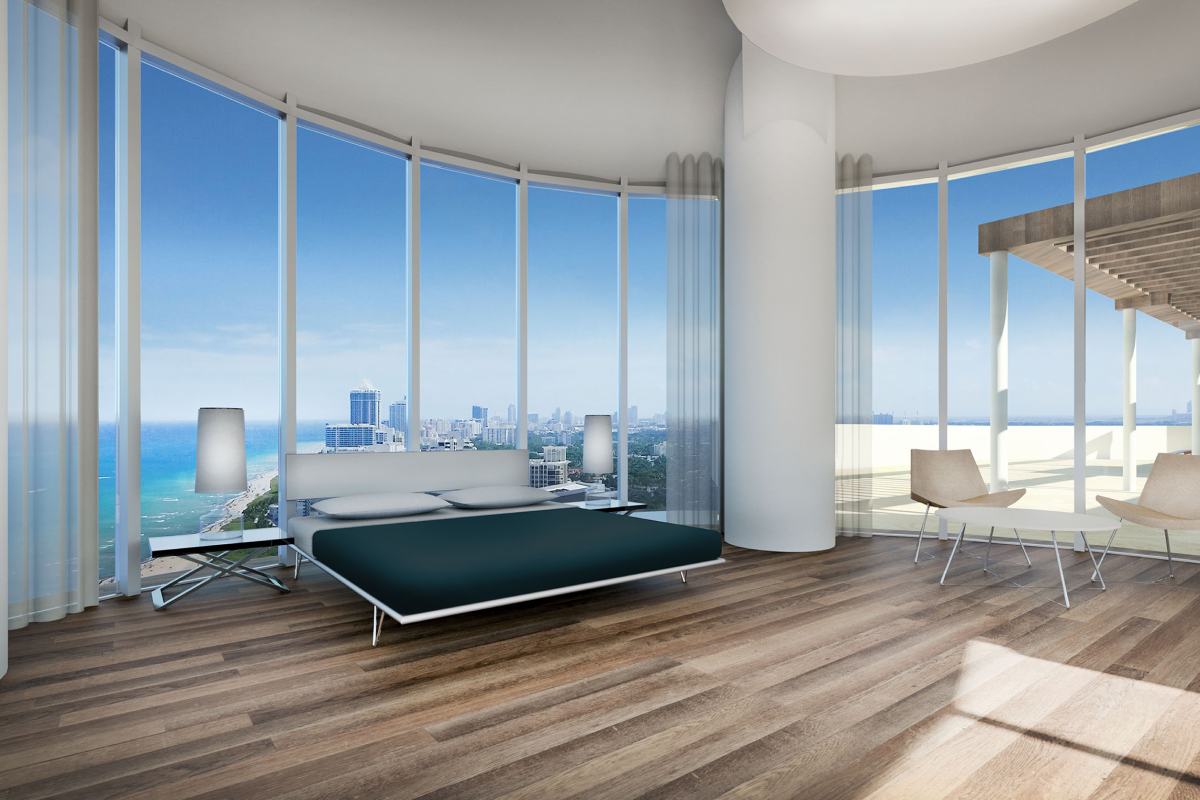
- Luxurious Materials and Finishes: To bring an air of sophistication and modernity to the penthouse, we selected high-end materials such as Italian marble, warm hardwood floors, and glass accents. These materials complemented the sleek design, while also adding a timeless elegance. In the bathrooms, we used luxurious stone and seamless glass enclosures to create spa-like atmospheres.
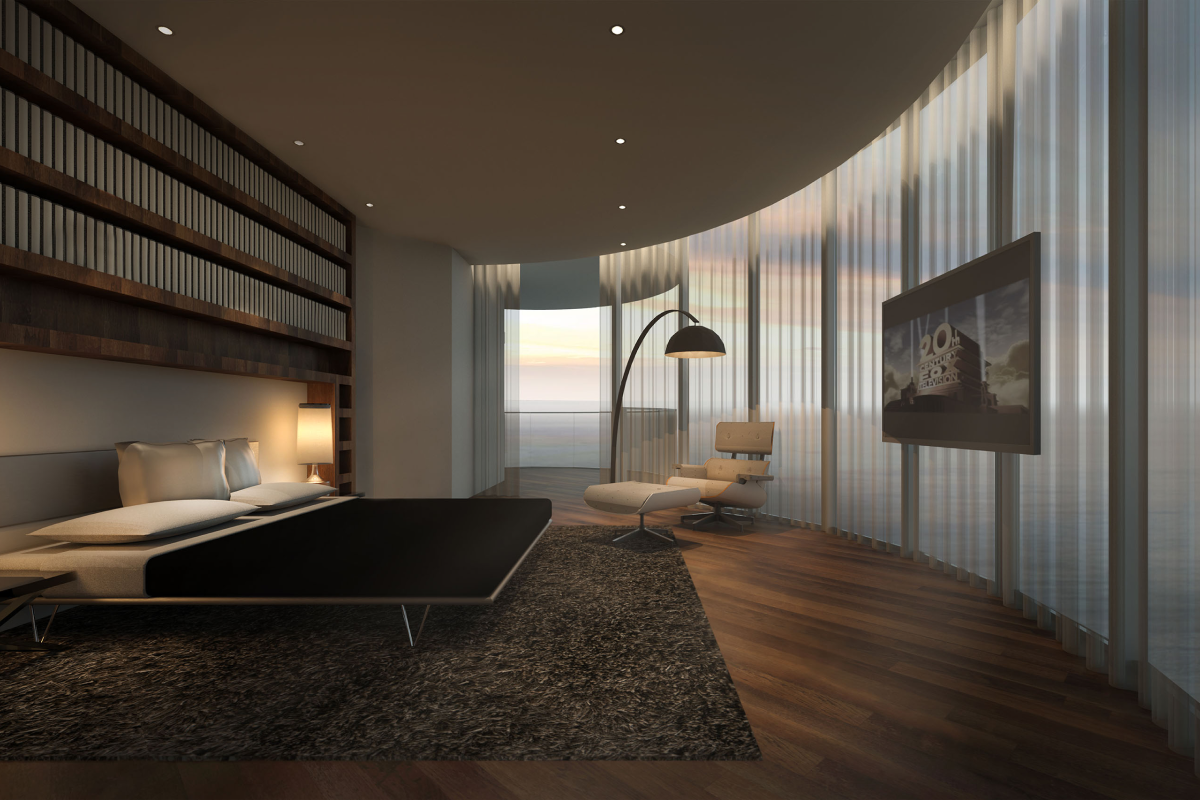
- Rooftop Terrace and Pool: The rooftop terrace was transformed into a private oasis, with a pergola-trellis structure that provided both shade and style. We designed a custom pool with an infinity edge, seamlessly blending the pool’s surface with the horizon line. The terrace was outfitted with elegant outdoor furniture, creating separate zones for lounging, dining, and entertaining, all while offering breathtaking views of Miami Beach and the skyline.
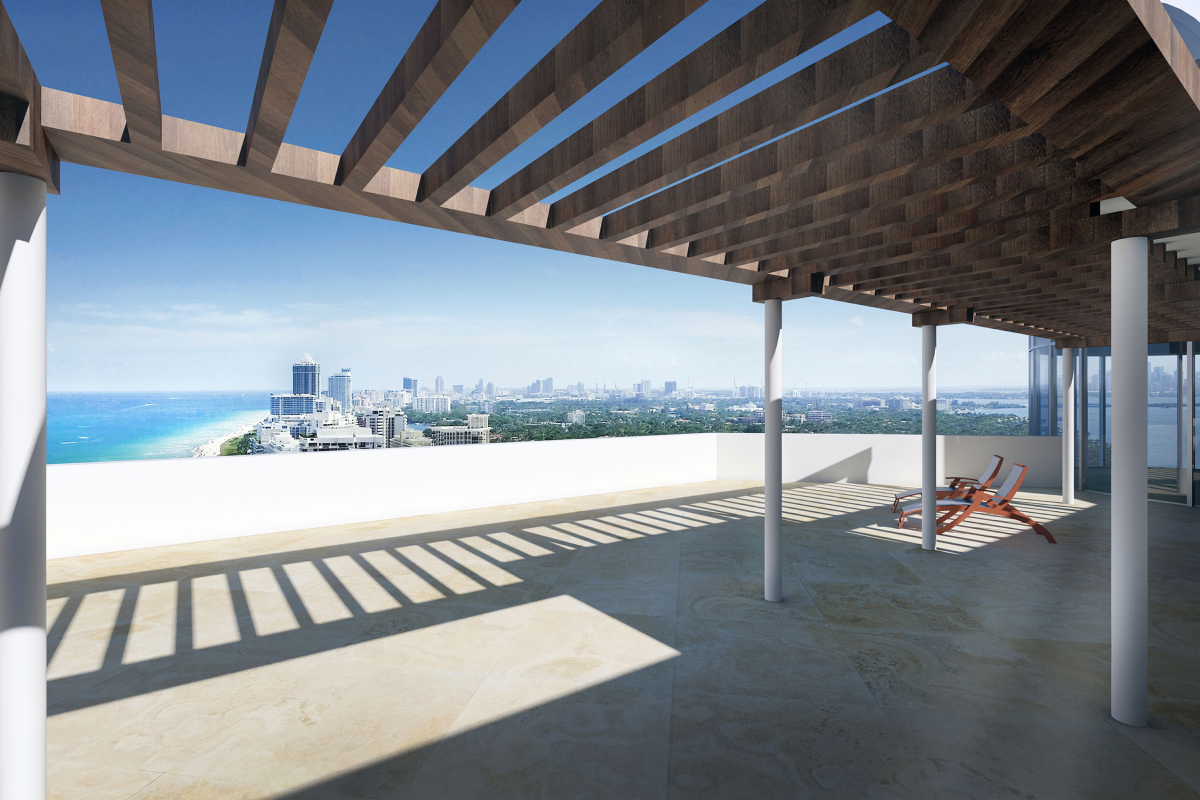
FINAL RESULTS
The result is a magnificent Miami Beach penthouse that captures the essence of luxury living. The merger of the two units was executed with such precision that the entire home feels like a singular, grand space. Each room was designed with purpose, and the expansive windows and open floor plan provide uninterrupted views of the ocean and cityscape.
The rooftop terrace has become the crown jewel of the home, offering a private retreat with a resort-like atmosphere. The pool and trellis add sophistication and leisure to the outdoor experience, while the custom-built interiors create a personalized and refined environment inside.
Studio Raiffe successfully transformed these two penthouses into one stunning home, meeting the client’s expectations for luxury, functionality, and seamless design.

