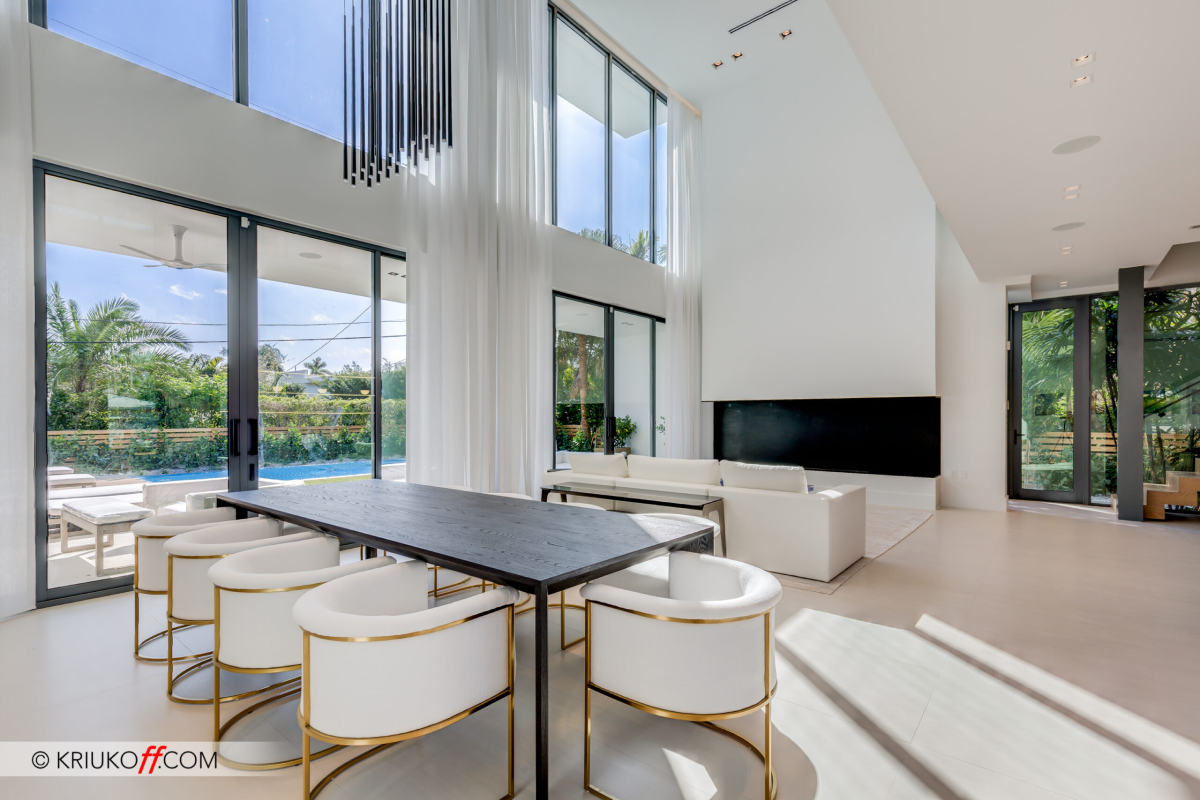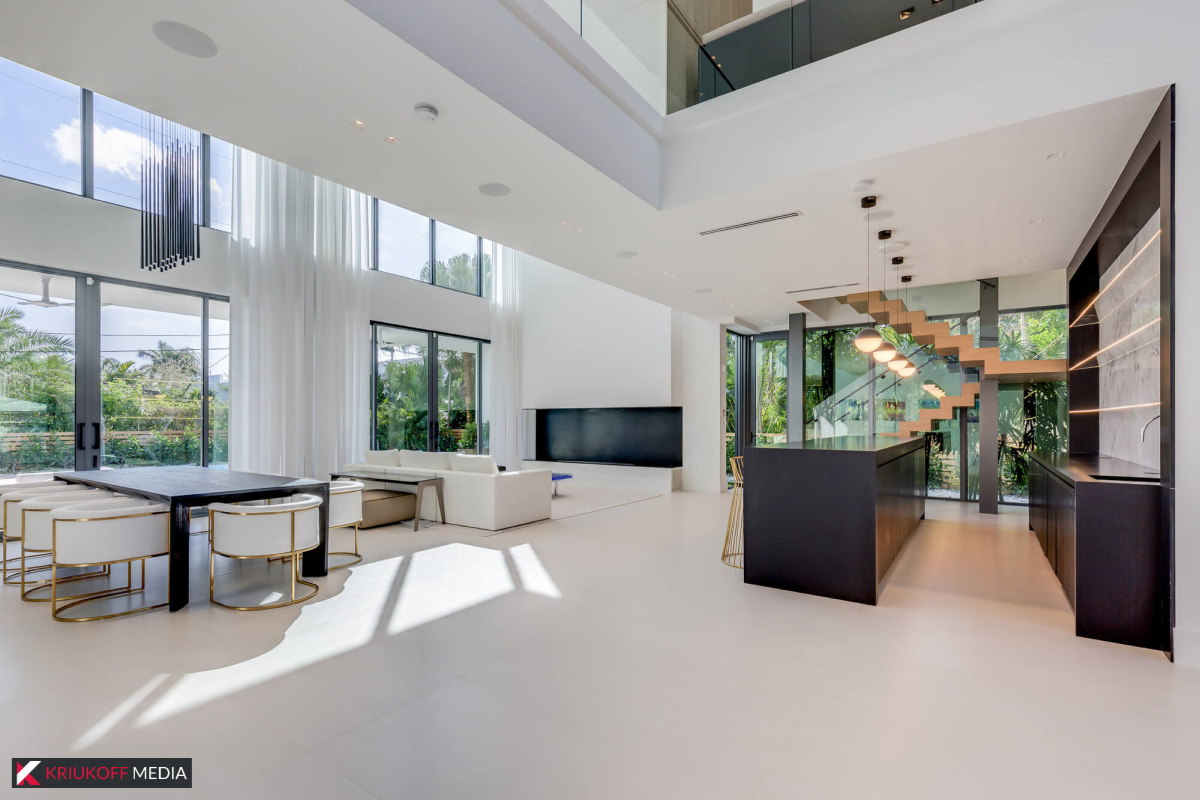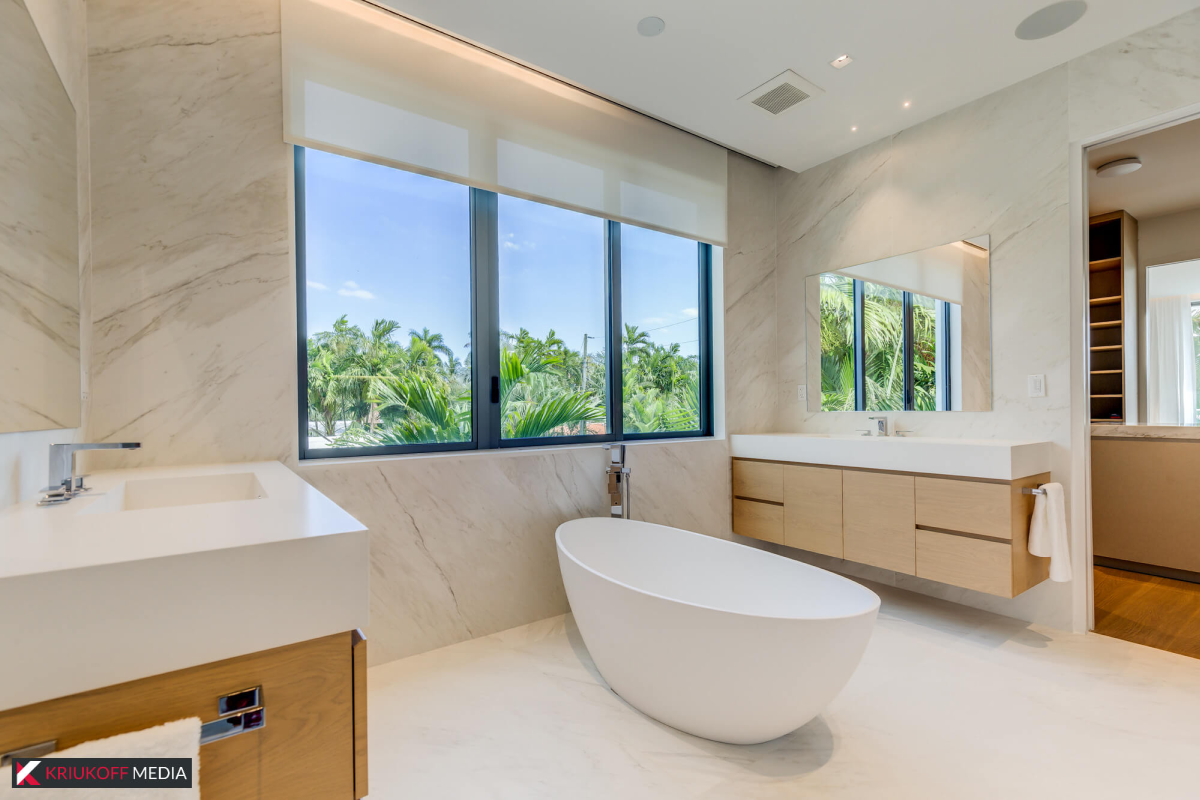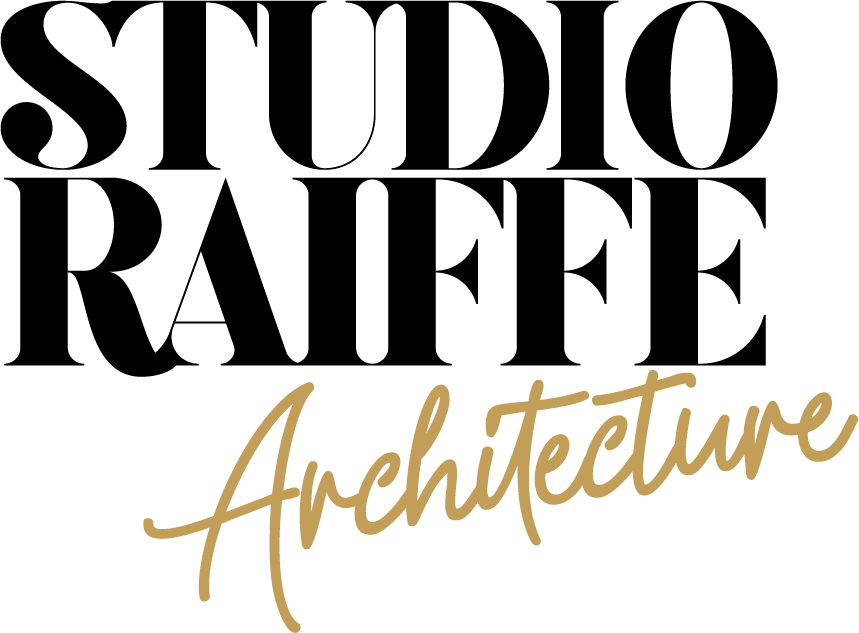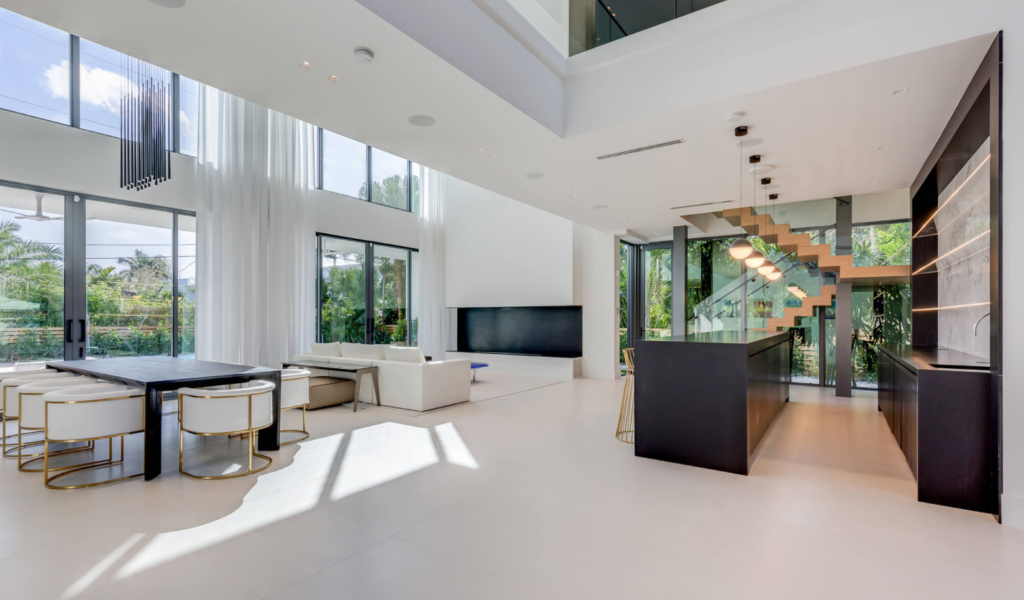
THE CHALLENGE
The client approached Studio Raiffe with a vision for a sleek and modern Miami beach house. They desired a home that embraced the Miami aesthetic of slick, clean lines, and bright, open spaces that allowed natural light to flood the interior. However, the project presented several significant challenges:
- Privacy Concerns: The client wanted the home to offer ample openness while ensuring privacy from the street, which can be difficult in an urban setting.
- Suburban Lot Constraints: The home was to be built on a relatively tight suburban lot, making it essential to maximize space without compromising the design’s openness and grandeur.
- Strict Miami Building Codes: Miami’s highly restrictive building codes further limited design freedom, especially regarding height and placement on the lot.
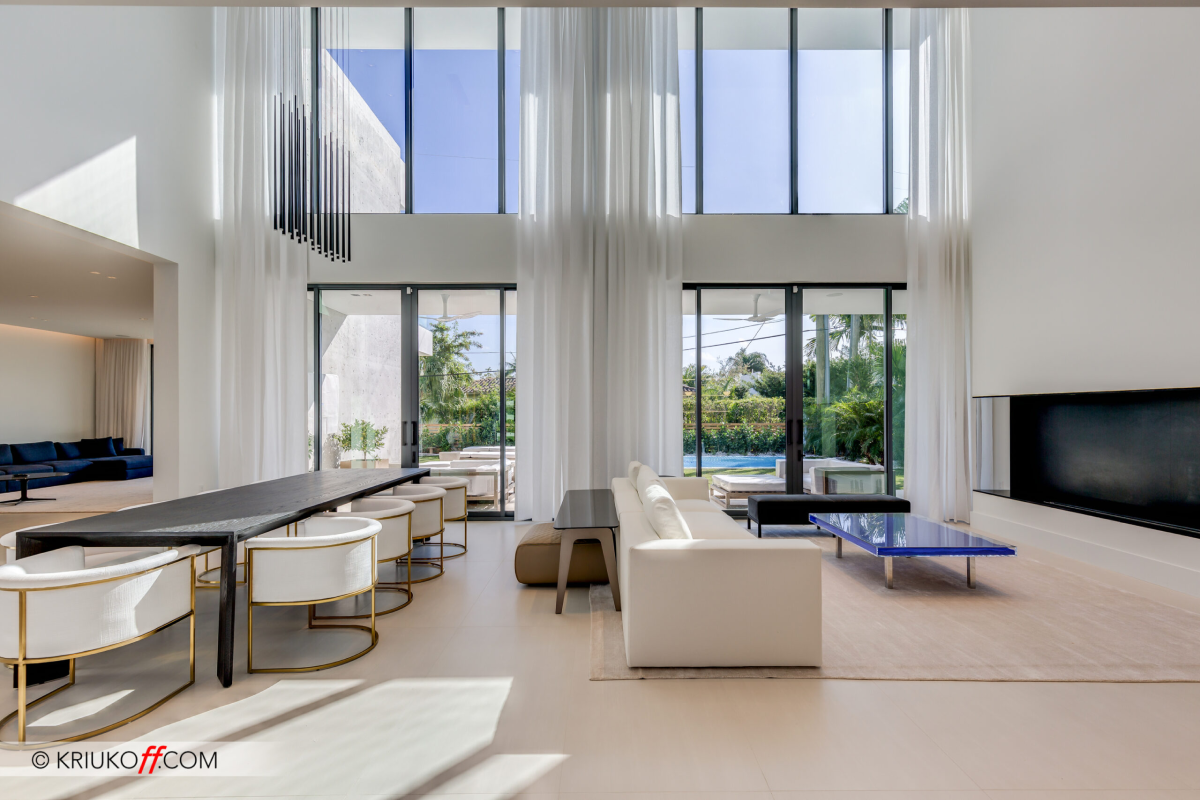
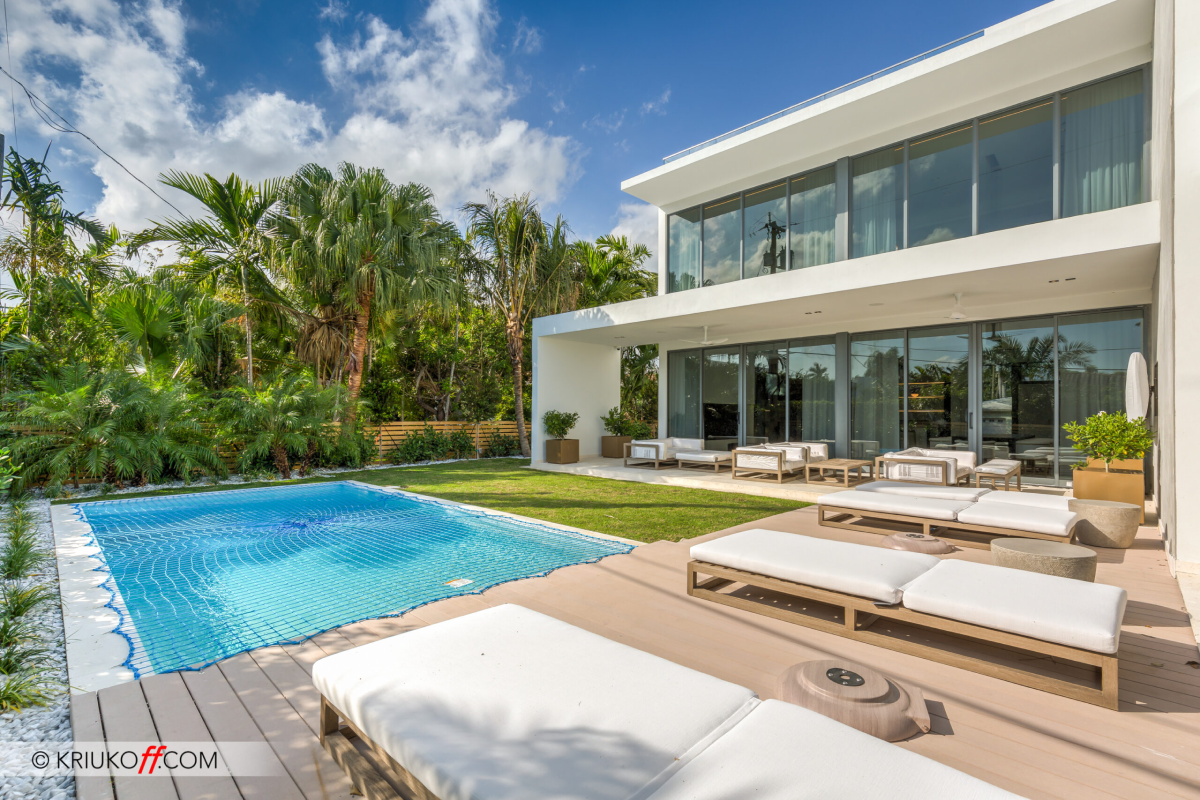
OUR SOLUTION
As the architects for this project, we approached these challenges by focusing on a design that would maximize the use of space while maintaining the client’s aesthetic goals. Here’s how we addressed each challenge:
- Creating Privacy: To ensure privacy from the street while maintaining the open, airy feel the client requested, we designed the facade with strategic window placements. We used large, high-set windows for the lower levels and expansive floor-to-ceiling glass panels for the upper stories, allowing light to pour in from above while shielding the ground-floor living spaces from street view. Additionally, vegetation was incorporated into the landscaping to serve as a natural privacy screen.
- Maximizing Space on the Tight Lot: We optimized the home’s footprint by designing vertically. By stacking spaces and designing a two-story structure, we were able to incorporate larger living areas without expanding the horizontal footprint. Inside, we ensured that the high ceilings and open floor plans would give the feeling of spaciousness despite the lot’s constraints.
- Adhering to Miami Building Codes: Our team worked closely with local authorities to navigate the strict Miami building codes. We employed innovative materials and design techniques to ensure compliance with regulations, while also crafting a structure that maximized light and space within these restrictions. The use of cantilevers and sleek horizontal lines helped maintain a modern, streamlined appearance.
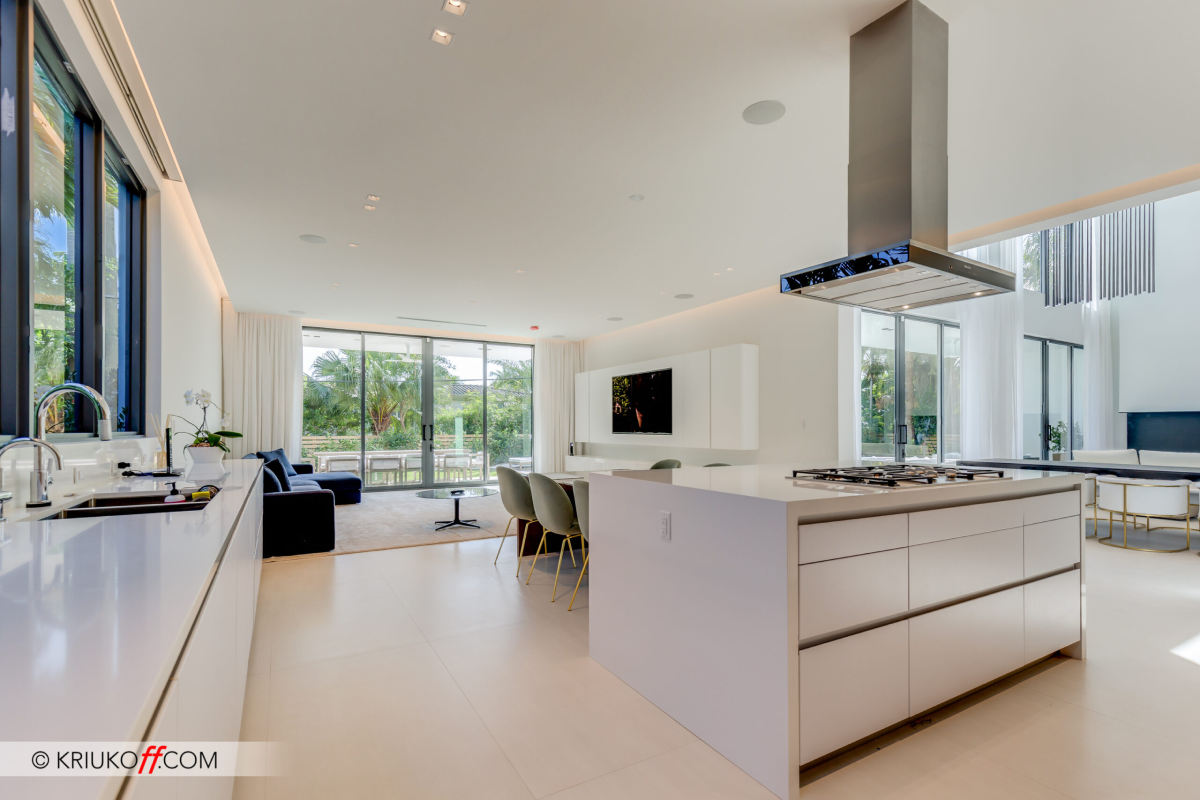
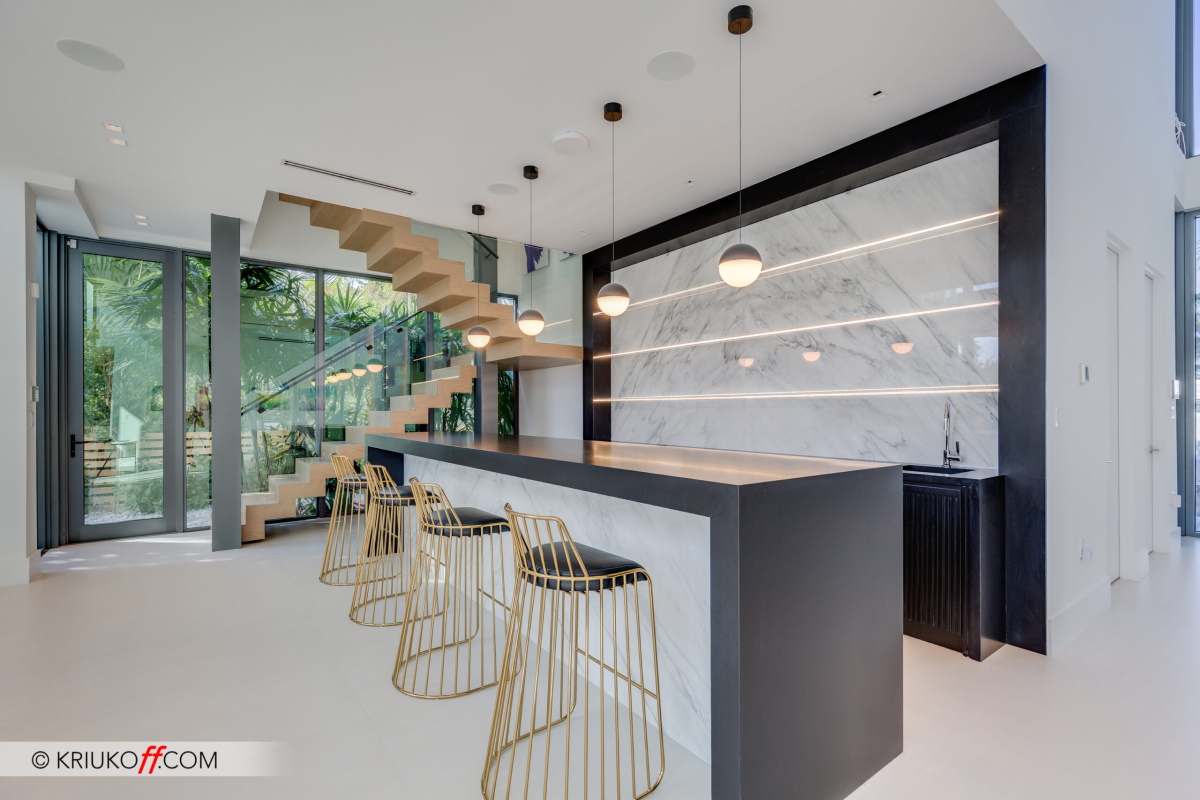
FINAL RESULTS
The completed Miami beach house is a stunning example of modern design and smart architectural planning. The exterior facade showcases the client’s request for sleek lines, with a modern cubic design featuring white concrete surfaces, large glass panels, and subtle landscaping. The entrance, with its suspended awning and sleek, minimalistic door, gives a contemporary and welcoming feel Inside, the home is flooded with natural light, thanks to the double-height ceilings and expansive glass walls in the main living area. The interior blends minimalism with luxurious comfort—furnishings are modern, yet inviting, and the materials used, such as wood and stone, add warmth to the sleek design. The space feels bright, open, and fresh, just as the client envisioned. Despite the urban setting, the home remains a private oasis due to the thoughtful design and use of natural barriers.
In the end, the client received a home that perfectly balanced the desire for openness, light, and privacy, while adhering to the constraints of a suburban lot and local regulations. The project showcases Studio Raiffe’s ability to transform challenges into opportunities, delivering a refined, contemporary beach home in the heart of Miami.
